- Interior & Exterior fittings >
- Partition, Ceiling, Raised floor >
- Other ceilings, supports and accessories
Other ceilings, supports and accessories
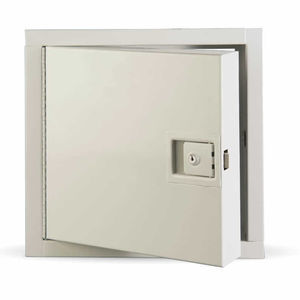
Length: 203 mm - 1,219 mm
Width: 203 mm - 1,219 mm
The KRP-150FR is flush mounted and has mounting holes to facilitate installation. The KRP-150FR is insulated and rated by Underwriters Laboratories for 1.5 hour “B” label in walls and by Warnock Hersey for 3 hours in ceilings. This ...
KARP Associates, Inc.
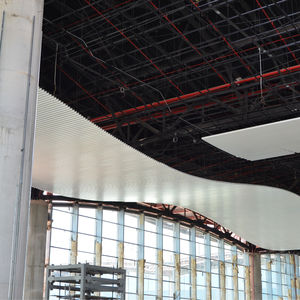
The patented FBS system is the intermediate layer that creates a suspension system that provides a regular and harmonious transition between the structural steel construction. When the design and superposition are done correctly, MEP ...
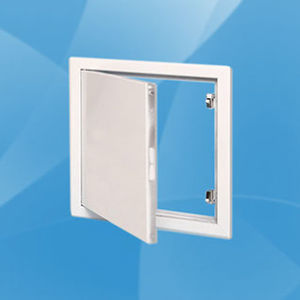
• Z275 zinc-plated sheet steel, white covering (RAL 9016) • Hidden catches • Opening system: push/release • Removable door panel • Quick and easy assembly • Secure fixing with wall anchors • Available in square closure • ...
Taouab
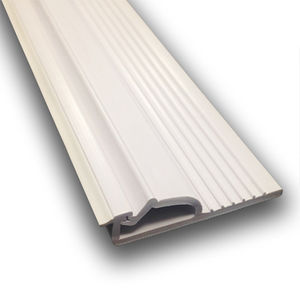
Over the last 30 years, SWAL™ develops and commercialises worldwide its rail system for the installation of stretch wall fabric and stretch ceiling, which he is the inventor. Our system of PVC stick equipped with a solid clip allows ...
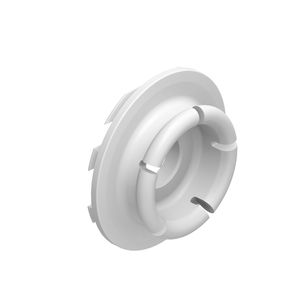
Male very low profile fire rated surface mount clip. Compatible with female clip VL-F3FR. 10kg pull out load per clip set. Screw fix with VL-SS3. No special tools required for installation. Composition PBT. The Very Low Profile Range ...
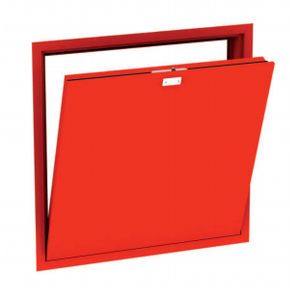
Area: Internal and external hatch/shutter Fire class: El260/E240 DETAILED INFORMATION Hinged or without hinges Produced from galvanized steel Steel thickness 1,0 mm Doorleaf thickness 62 mm Z-frame FINISHING MATERIALS Galvanized ...

1200 Seismic ceiling suspension in Intermediate and Heavy-Duty options are the industry standard for suspended ceilings. All ceiling grid is compatible with acoustical panels, lighting and air diffusers. Ceiling suspension is flame spread ...
CHICAGO METALLIC CORPORATION
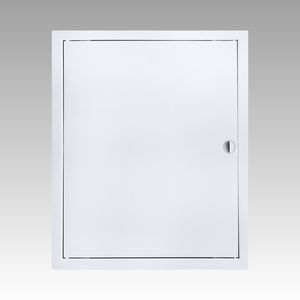
The hatch doors of the audit are intended to access hidden controls and equipment; Made from ABS plastic; Possible wall and ceiling mounting; Equipped with a handle;
ERA (DOMESTIC VENTILATION)
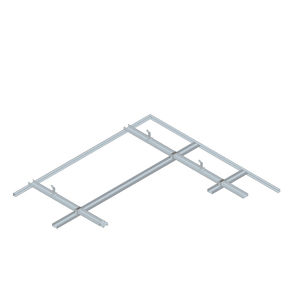
The Troldtekt C60 profile system is applied for suspended Troldtekt acoustic ceilings, installed using screws or concealed KN brackets. The profile system comprises a layer of installation profiles, supported by a layer of main profiles. ...
Troldtekt A/S
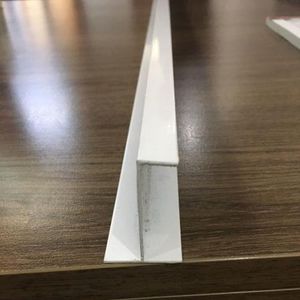
EDGE Perimeter Profile Using Areas: Hospitals, Education Sector, Dormitories.
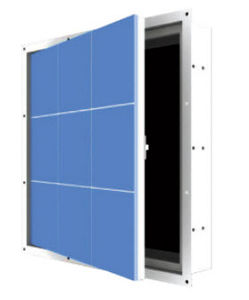
Product Code: 01.1005.1 Fully concealed, tiled faced access door, recessed for ceramic tiles or other finishes up to 10mm thick. Door is fabricated from mild steel zinctec and powder coated white to RAL 9010semi gloss. Door is secured ...
FC Frost
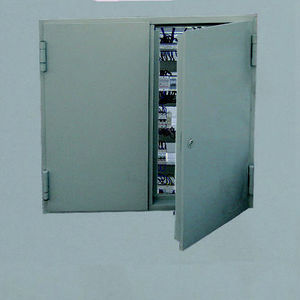
4 sided or 3 sided frame, made in high resistance steel of 1,2mm. thickness, provided with anchors and holes for fixiation. Leaves 4 sided or 3 sided, of thickness 53mm (EI2-60) or thickness 63mm. (EI2-90 y EI2-120) 4 sided or 3 sided, ...

Length: 152 mm - 762 mm
Width: 152 mm - 610 mm
Application • Installation in Drywall, Plaster, Masonry, Tile or any flush surface Product Features • Door panel has rounded safety corners providing an architecturally pleasing appearance • One piece trim flange will not ...
Acudor Products Ltd.

Intro Designed to fit into any type of ceiling system, allowing easy access into the cavity/void where regular maintenance to services is required to be carried out. Description This panel is designed to fit into the structural membrane ...
Exitile
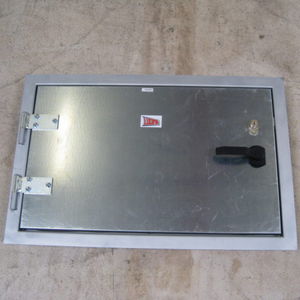
Length: 400 mm
Width: 400 mm
The RT inspection doors act as air-tight closures to maintenance openings. The RT inspection door is available in aluminium, primed steel, galvanised steel and stainless steel. It can open to the left or right and have one or two leaves. ...
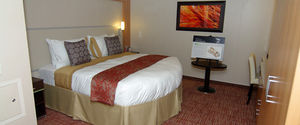
Jansen Systembau inspection hatches are extremely versatile. They can be implemented for different Areas, such as walls or ceilings, if an Access is required. For example, for maintenance and repair works or for sanitary facilities. In ...

-By blocking out up to 94% of heat, SWK6 acts like a natural cooling system, preserving energy resources and limiting the need for air conditioning. This screen fabric controls the amount of sunlight coming in to improve users' thermal ...
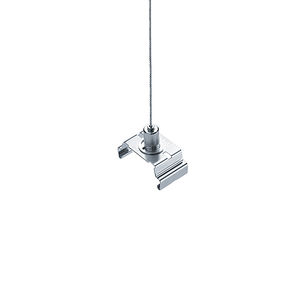
Common features TRINOS fasteners Must be installed by qualified professional Fastened to trunking using CLIX technology Fastening spring made of stainless steel Differentiating features TRINOS wire suspension ...
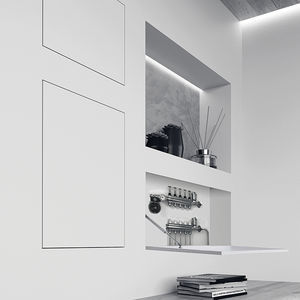
TEKNO TRAP The flush wall hatches. For further information please contact the company.
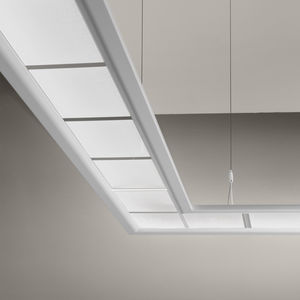
Linear Lighting An imaginary light window simultaneously opens upwards and downwards, casting a diffused light on the environment. A thin aluminium frame encloses an engraved diffuser with OptiLight TechnologyTM, a cutting-edge technology ...

Modus is a modular and implementable suspension system. Modus is an aluminium electrified track, available in three neutral white, black and burnished finishes and with a vast range of modules that provide great freedom of composition. ...
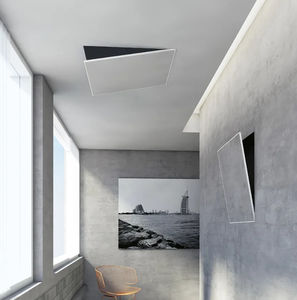
Door closing system for false ceilings , inspection service shafts and technical shafts . This system è consisting of three elements: minimal built-in frame, opening door equipped with hinges and Push-Pull closing element which allows ...
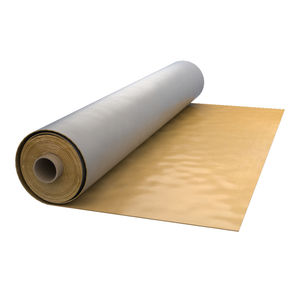
Flexible polymeric mass layer. Complimenting the acoustic performance of Hardrock Multi-Fix, ROCKWOOL Acoustic Membrane is a high performance, sound deadening polymeric layer used to enhance the performance of an acoustic roof build-up. ...
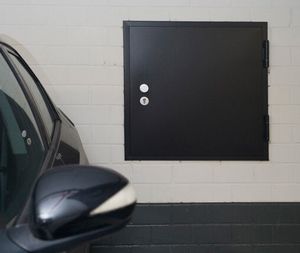
Length: 700 mm - 1,750 mm
Width: 500 mm - 1,000 mm
Thickness: 64 mm
Novoferm’s NovoPorta Premio wall flaps with high quality thick rebate are available in fire resistant classes T30 (EI2 30) and T90 (EI2 90) for indoor use. YOUR ADVANTAGES AT A GLANCE! Single leaf fire resistant steel wall flaps for ...

Length: 230 mm - 630 mm
Width: 230 mm - 630 mm
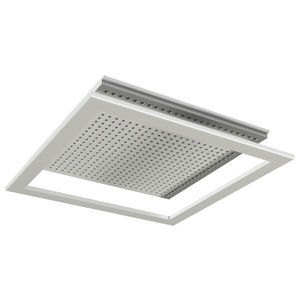
Length: 600 mm
Width: 600 mm
Thickness: 13 mm
Provide discrete access to services within Gyptone Sixto 63 ceilings. This access hatch creates virtually invisible access to services in Gyptone ceilings while maintaining acoustic performance and appearance. The Gyptone Sixto ...
Your suggestions for improvement:
Receive updates on this section every two weeks.
Please refer to our Privacy Policy for details on how ArchiExpo processes your personal data.
- Brand list
- Manufacturer account
- Buyer account
- Our services
- Newsletter subscription
- About VirtualExpo Group



























Please specify:
Help us improve:
remaining