- Interior & Exterior fittings >
- Partition, Ceiling, Raised floor >
- Other ceilings, supports and accessories
Other ceilings, supports and accessories
{{product.productLabel}} {{product.model}}
{{#if product.featureValues}}{{product.productPrice.formattedPrice}} {{#if product.productPrice.priceType === "PRICE_RANGE" }} - {{product.productPrice.formattedPriceMax}} {{/if}}
{{#each product.specData:i}}
{{name}}: {{value}}
{{#i!=(product.specData.length-1)}}
{{/end}}
{{/each}}
{{{product.idpText}}}
{{product.productLabel}} {{product.model}}
{{#if product.featureValues}}{{product.productPrice.formattedPrice}} {{#if product.productPrice.priceType === "PRICE_RANGE" }} - {{product.productPrice.formattedPriceMax}} {{/if}}
{{#each product.specData:i}}
{{name}}: {{value}}
{{#i!=(product.specData.length-1)}}
{{/end}}
{{/each}}
{{{product.idpText}}}

Length: 400 mm - 2,400 mm
Width: 300 mm - 1,286 mm
Silent, cautions and discreet guardians. A space that appears and disappears in the blink of an eye. Invisible to the eye, Essential Little is a system of doors that sink into the wall, emerging only when necessary, returning what ...

Length: 3,000 mm
Width: 900 mm
Thickness: 280 mm
Gorter roof hatches with windows provide practical and safe access to flat roofs for maintenance work or to a rooftop terrace. Glazed roof hatches can be installed on flat roofs with a maximum pitch of 5°. Gorter glazed roof hatches ...
Gorter
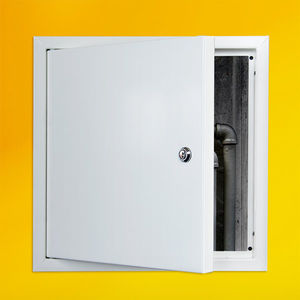
Length: 600, 800, 250, 400, 500 mm
Width: 800, 250, 400, 500, 600 mm
The Gorter universal wall and ceiling hatch is often used to provide access to service ducts and plenum spaces which would otherwise be difficult to reach for repairs or service. The hatches are very versatile and are used in non-residential ...
Gorter

Length: 400, 600, 800 mm
Width: 400, 600, 800 mm
The Gorter fire-resistant wall hatch is often used to provide access to service ducts and plenum spaces which would otherwise be difficult to reach for repairs or service. The fire-resistant hatches are very versatile and are used in ...
Gorter
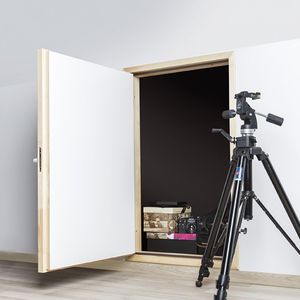
The L-shaped door DWK is intended to be built into L-shaped walls. Superb thermo-insulating parameters (U=1.1 W/m²K) along with high air tightness keep heat-loss to a minimum. The L-shaped doors may be installed in right or left opening ...

Width: 25, 24, 15, 19, 35 mm
Length: 3,000 mm
Thickness: 18 mm - 68 mm
Designed to provide a seamless transition between plasterboard margins and suspended ceilings, Axiom Transitions are compatible with different edge details using Axiom Accessories. Material Aluminium
Armstrong Ceiling Solutions

Width: 600 mm
Length: 2,400, 2,100, 1,800, 1,200, 600 mm
Up to 3 m span due to the strength of the profiles No need for hangers in the soffit The Rockfon System MaxiSpan T24 A,E – Click is a unique and cost-efficient installation system for corridors where the grid is suspended from the ...
ROCKFON

Length: 165, 215, 305, 315, 265 mm
Width: 165, 215, 305 mm
INSPECTION DOOR Inspection hatch, it is composed of an embed frame and a rounded profile mask. You can open with a “push” open-close system. Individually packed in blister with barcode. MATERIAL Made of ABS white glossy effect, ...
DAKOTA

Length: 500, 600, 300, 450 mm
Width: 350, 300, 500, 400 mm
RETRACTABLE GALVANIZED HATCH Included frame flush with the wall, lock and key included. Packaged in box. MATERIAL Made of ABS or galvanized steel, is particularly resistant to aging by exposure to the atmospheric elements. USE It ...
DAKOTA

Length: 350, 300, 500, 400 mm
Width: 450, 700, 600, 500 mm
GALVANIZED STEEL GAS HATCH Designed to cover gas meters. Offering frame flush with the wall, lock and key included. Packaged in box. MATERIAL Made of galvanized sheet metal, is particularly resistant to aging by exposure to the ...
DAKOTA

Length: 300 mm - 2,100 mm
Width: 300 mm - 1,400 mm
VERTICAL,HORIZONTAL, INVISIBLE, ABSOLUTELY FUNCTIONAL The Absolute Smart flush systems by Ermetika hide everything you need in small hidden compartments concealed by invisible doors. Available in various versions, including horizontal ...
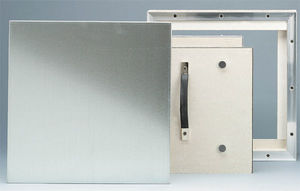

TYPE / SOLUTION Linear Panels APPLICATION Ceilings The ceiling installation for Linear Module-FS is user-friendly and flexible. Every second row of panels is suspended from the ceiling, the remaining rows are placed in between, ...
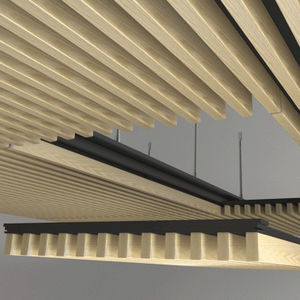
The Capax installation system for Linear Module-T24 is a user-friendly aluminium grid, offering installation reliability and a perfect visual result. TYPE / SOLUTION Linear Panels INSTALLATION CAPAX SYSTEM Gustafs Capax T24 ...
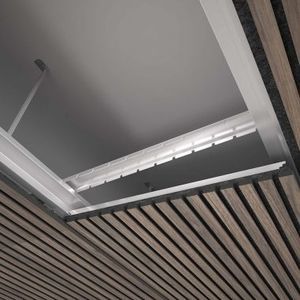
The installation gives the acoustic classification A with 200 mm air void, no insulation needed. TYPE / SOLUTION Linear Panels INSTALLATION CAPAX SYSTEM The Capax installation system for Lamellow-T24 is a user-friendly aluminium ...

From shop fittings through interior design to window decoration a demand exists for transparent solutions combining functionality with lightness and elegance. The POSILOCK system offers an extensive range of options – from ceiling and ...

Length: 600 mm
Width: 600 mm

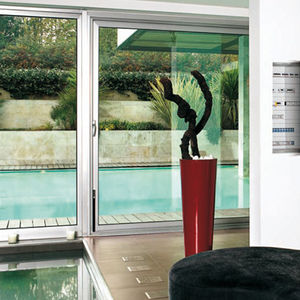
INSPECTION HATCH An evolved system of panels to close any compartment flush to the wall, with one or two leaves, with up to 180°opening, which blends perfectly with the wall, making it possible to create storerooms or to hide control ...

Length: 300 mm - 2,500 mm
Width: 300 mm - 700 mm
Nicchio is the patented system of flush-to-the-wall room-dividing panels, able to satisfy differing needs to contain and close off areas. Nicchio is the ideal way of creating storage areas and wardrobe space, closing off trap doors, ...

Thickness: 38 mm
Ensamblada meter door is manufactured in 1 leaf and has the same internal characteristics that the Ensamblada door. The leaf is assembled without welding, with two 0.5mm steel plates, forming a leaf thickness of 38mm. Its frame ...
Andreu Barberá, S.L.
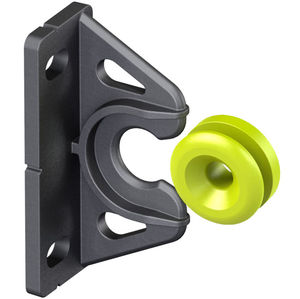
... Panel Fixing Made Easy Connects panels at 90 degrees and engages with a straight push. Ideal for panels with no clearance above or at the side and applications where the emphasis is on ease of access. Panel mount, panel clip. Using ...

Width: 2 in
Length: 14 in - 144 in
Thickness: 1.5, 2 in
The CertainTeed 1-1/2" Drywall Grid system offers a superior solution for drywall suspension systems Knurled face for easier screw installation Expanded cross tee offering facilitates integration with Types F & G light fixtures Covered ...
Certain Teed

Width: 2 in
Length: 8'00"
An engineered system designed for wallboard ceilings that installs faster than traditional framing methods such as steel studs or cold-rolled channel and drywall furring channel. Available for flat or curved ceilings, arches and domes ...

Length: 144, 48, 24 in
This grid system is available in both Intermediate and Heavy Duty designs with hook-end cross tees. This fire-rated system is ideal for locker rooms, commercial kitchens and food preparation areas, and retail applications. Chicago ...
Rockfon


brushed stainless steel ceiling suspension systemFS-OMEGA
Width: 1,300 mm
Length: 3,500 mm
FS-OMEGA was designed specifically for corridors. Each of the individual rectangular metals is supported by the lighting channels located down both sides of the corridor. The hook-on system is easy to dismantle without tools. Optionally, ...
durlum GmbH
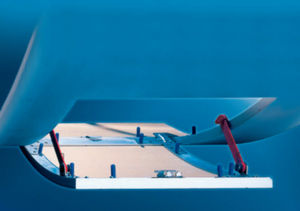
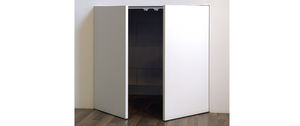
Door wing closure system with a 48 mm deep x 37.5 mm thick aluminium door jamb. Suitable for closing off wall or ceiling compartments in which protruding pipes or utility system components may be present. Designed for both masonry and ...
Pucci Saoro
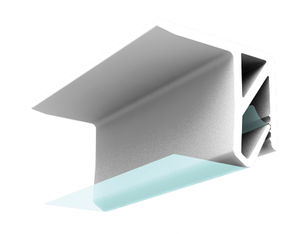
Type : ABS profile Characteristics Ceiling and wall fixing Material: ABS 2 m strip, pre-drilled Cross-section: 33 x 28 mm Available colours: White Can be stapled
CLIPSO

Length: 257 mm
Width: 257 mm
Thickness: 47 mm
New Construction For 1/2" drywall. To install in 5/8" use a shim pack 10-01-067 The adapter is supplied unpainted (To be painted after installation as part of the wall/ceiling). Power Supply: None (manual adapter). Material: ...
Wall-Smart

Features Reduced space requirement Application: facade or glass roof photovoltaic panels, point fixed facade, curtain wall, solar shading, glass elevator, awnings, canopies, etc. (carried and hunging) 20° deflection + or – 20°. Swivel ...
Your suggestions for improvement:
Receive updates on this section every two weeks.
Please refer to our Privacy Policy for details on how ArchiExpo processes your personal data.
- Brand list
- Manufacturer account
- Buyer account
- Our services
- Newsletter subscription
- About VirtualExpo Group


























Please specify:
Help us improve:
remaining