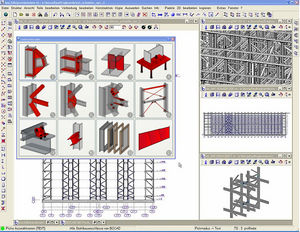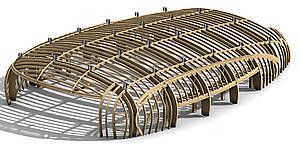
- Heating, Air Conditioning, Electricity
- Building automation, Software
- Design software
- BOCAD SERVICE INTERNATIONAL
CAD software 3D MODELdesignfor steel structures3D


Add to favorites
Compare this product
Characteristics
- Function
- CAD, design
- Applications
- for steel structures
- Type
- 3D
Description
The drawing is the engineer's language and the strength of bocad-3D Edition Roof&Wall. The necessary overviews are created during the detailing process, installation and palletisation diagrams, drawings of individual components and bent plates and palletisation and parts lists are generated simply at the push of a button.
Users of this product typically include planning offices and floor and wall installation companies who need to react flexibly to customer demands. They appreciate the efficient derivation of costing, ordering and installation documents from bocad-3D.
The relative success of the use of CAD depends largely on how it adapts to a company's specific requirements. In bocad-3D special settings (e.g. for parts lists and drawings) relating to specific customer requirements or purposes can be made and saved at any time.
The combination of working with different views and checking options from the resultant 3D model ensures perfection. Installation and palletisation plans, installation, palletisation, order lists and material lists are produced almost in passing. The savings potential with regard to time and cost is considerable. The ideal combination of a full 3D model and the familiar working method using flat overviews makes it easy to get started with bocad-3D and guarantees relaxed, focused engineering.
Catalogs
bocad-Flyer
2 Pages
*Prices are pre-tax. They exclude delivery charges and customs duties and do not include additional charges for installation or activation options. Prices are indicative only and may vary by country, with changes to the cost of raw materials and exchange rates.






