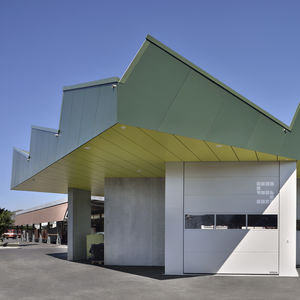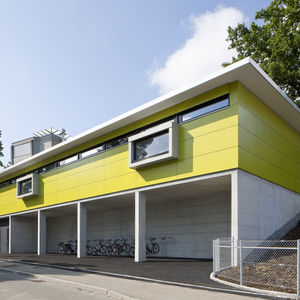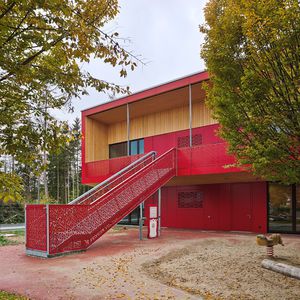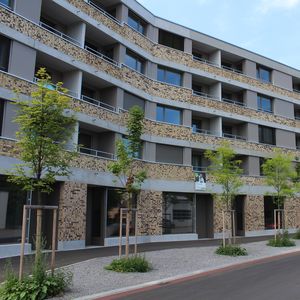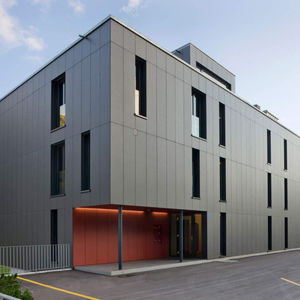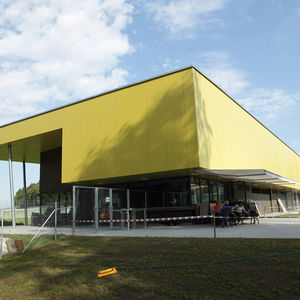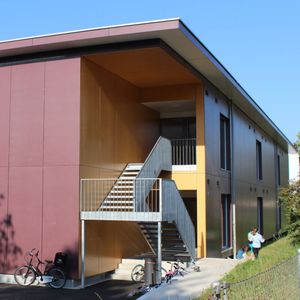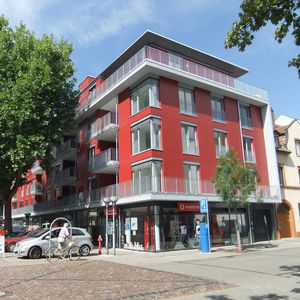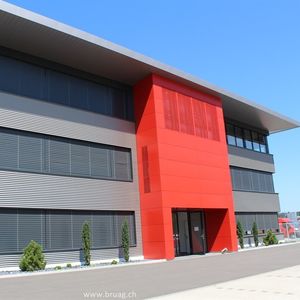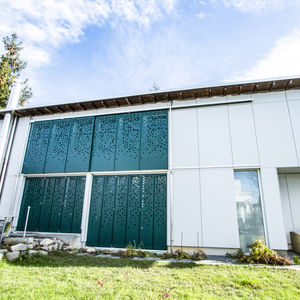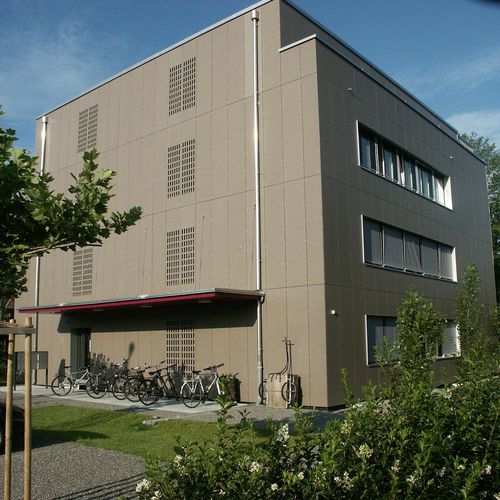
- Building & Construction
- Facade, Curtain wall
- Panel cladding
- Bruag Design Factory AG
- Company
- Products
- Catalogs
- News & Trends
- Exhibitions
Ventilated facade cladding FORMBOARD TOP PINE - MEHRFAMILIENHAUS LENZBURGpanelin wood fibersmooth




Add to favorites
Compare this product
Characteristics
- Configuration
- panel
- Material
- in wood fiber
- Finish
- smooth
- Technical characteristics
- large format
- Other characteristics
- for ventilated facade
Description
Country / Place: CH/Lenzburg
Name of Project:
Mehrfamilienhaus Lenzburg
Product Category:
Fassade
Material: - - Formboard top pine top pine, 18mm
Perforation Type:
individual
Farbe: - - NCS 7502-B
Architect / Planer: - - Vollenweider Bauleitungen Zürich
The “Vollenweider Bauleitungen” practice in Zurich has drawn on the vast range of perforations to achieve two objectives at the same time with the construction of a five-family residence in Lenzburg. A light-filled stairwell completely without glass and an aesthetically styled perforated facade. This was possible thanks to the use of laser perforated timber boarding, which was seemlessly inserted into the large-panel Formboard facade with its Perl Color treatment. The result is a light stairwell and an interesting facade design, which is much appreciated by the five families, said Site Manager Pius Vollenweider.
Catalogs
No catalogs are available for this product.
See all of Bruag Design Factory AG‘s catalogsOther Bruag Design Factory AG products
Back-ventilated Facade
Related Searches
- Façade cladding
- Panel façade cladding
- Wall cladding
- Smooth façade cladding
- Interior wall cladding
- Decorative wall cladding
- Decorative façade cladding
- Sunshade
- Facade sunshade
- Gray façade cladding
- Textured wall cladding
- Metal look façade cladding
- Ventilated facade façade cladding
- Composite material cladding
- Large format cladding
- Textured façade cladding
- Vertical solar shading
- Brown façade cladding
- Sustainable façade cladding
- Vertical façade cladding
*Prices are pre-tax. They exclude delivery charges and customs duties and do not include additional charges for installation or activation options. Prices are indicative only and may vary by country, with changes to the cost of raw materials and exchange rates.




