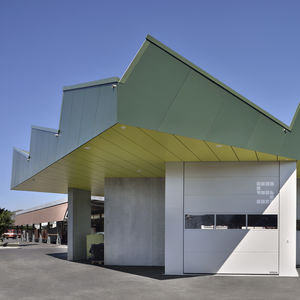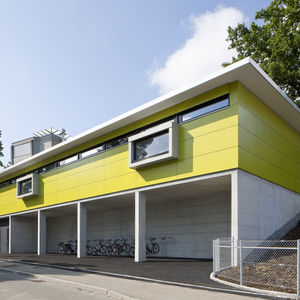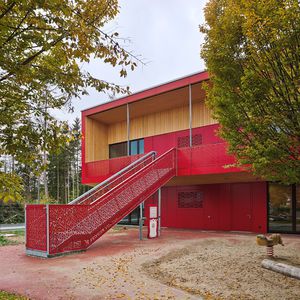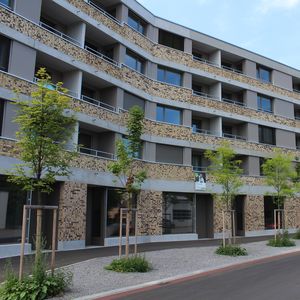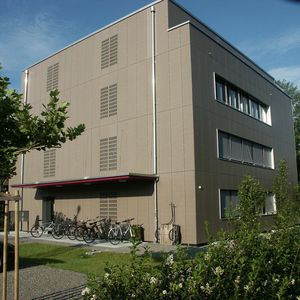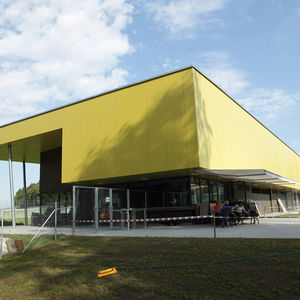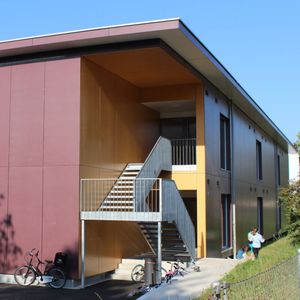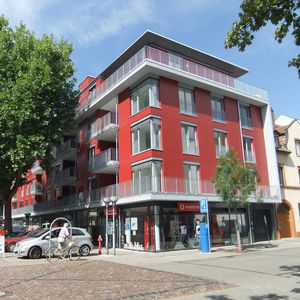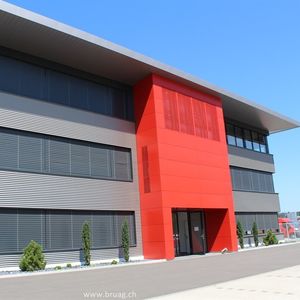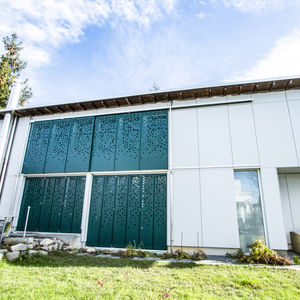
- Building & Construction
- Facade, Curtain wall
- Panel cladding
- Bruag Design Factory AG
- Company
- Products
- Catalogs
- News & Trends
- Exhibitions
Ventilated facade cladding FORMBOARD TOP PINE - MULTI FAMILY HOUSE BITSCHpanelin wood fibersmooth





Add to favorites
Compare this product
Characteristics
- Configuration
- panel
- Material
- in wood fiber
- Finish
- smooth
- Technical characteristics
- large format
- Other characteristics
- for ventilated facade
Description
Country / Place - - Schweiz/Bitsch
Name of Project: - - Multi family house Bitsch
Product Category: - - Facade
Material: - - Formboard top pine top pine, 18mm
Colour: - - Bruag Alu Anthrazit
Architect / Planer: - - Vomsattel Wagner Architekten Visp
The architect Gerold Vomsattel from the Valais in Switzerland is well known for his unusual buildings. A very special residential complex was built in Bitsch in the Valais. The distinctive dark cube was constructed to ecological standards. The building derives its elegance from the back-ventilated facade boards. The warm orange colour scheme of the entrance area provides contrast.
Catalogs
No catalogs are available for this product.
See all of Bruag Design Factory AG‘s catalogsOther Bruag Design Factory AG products
Back-ventilated Facade
Related Searches
- Façade cladding
- Panel façade cladding
- Wall cladding
- Smooth façade cladding
- Interior wall cladding
- Decorative wall cladding
- Decorative façade cladding
- Sunshade
- Facade sunshade
- Gray façade cladding
- Textured wall cladding
- Metal look façade cladding
- Ventilated facade façade cladding
- Composite material cladding
- Large format cladding
- Textured façade cladding
- Vertical solar shading
- Brown façade cladding
- Sustainable façade cladding
- Vertical façade cladding
*Prices are pre-tax. They exclude delivery charges and customs duties and do not include additional charges for installation or activation options. Prices are indicative only and may vary by country, with changes to the cost of raw materials and exchange rates.




