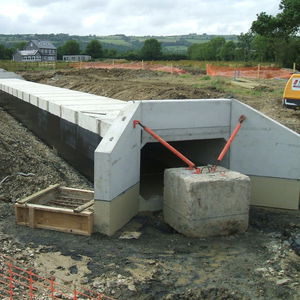
- Products
- Catalogs
- News & Trends
- Exhibitions
Reinforced concrete bridge abutment WING




Add to favorites
Compare this product
Characteristics
- Options
- reinforced concrete
Description
Wing walls are sloped retaining walls, which are placed at the entrance to a culvert, to allow the soil to incline to the full height in the area.These units are often combined with our head walls and culverts to form the entrance to culvert structures.
They can be cast with any of our typical retaining wall sections, and are easily installed on site.The two main systems for retaining walls are the insitu heel and single heel systems, as can be seen on our retaining wall page.
The wing walls are easily installed on site, and can be loaded as soon as the insitu pour has reached design strength. Precast single heel system can be loaded straight away. These walls can be finished in any of our standard cladding panel finishes.
Catalogs
Wing Walls
1 Pages
Related Searches
- Beam
- Wall insulating sandwich panel
- Rectangular beam
- Retaining wall
- Concrete beam
- Building construction panel
- Concrete retaining wall
- Modular retaining wall
- Prefab retaining wall
- Deck slab
- Wall construction panel
- Reinforced concrete retaining wall
- Prestressed concrete beam
- Bridge construction retaining wall
- Bridge construction beam
- Head wall
- Precast head wall
- Reinforced concrete head wall
- Concrete construction panel
- Public work retaining wall
*Prices are pre-tax. They exclude delivery charges and customs duties and do not include additional charges for installation or activation options. Prices are indicative only and may vary by country, with changes to the cost of raw materials and exchange rates.




