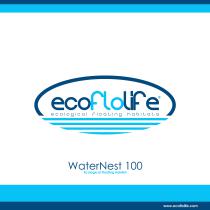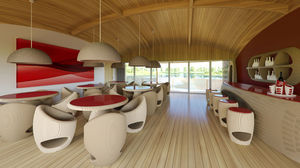
- Building & Construction
- Construction system
- Floating house
- EcoFloLife Ltd.
Prefab house WATERNEST 100floatingenergy-efficientcontemporary








Add to favorites
Compare this product
Characteristics
- Type
- prefab, floating
- Technical characteristics
- energy-efficient
- Style
- contemporary
- Framing
- wooden, wooden frame
- Ecological characteristics
- made from recyclable materials
- Area
100 m²
(1,076 ft²)
Description
After years of research EcoFloLife has developed the WaterNest 100 eco-friendly floating house, exclusively designed by the renown Italian architect Giancarlo Zema. It is an enveloping more of 100 sqm residential unit, 12 m in diameter and 4 m high, made entirely of recycled laminated timber and a recycled aluminium hull. Balconies are conveniently located on the sides and thanks to the large windows, permit enjoyment of fascinating views over the water.
Bathroom and kitchen skylights are located on the wooden roof, as well as 60 sqm of amorphous photovoltaic panels capable of generating 4 kWp which are used for the internal needs of the floating house. The interior of WaterNest 100 floating house can include a living room, dining area, bedroom, kitchen and bathroom or have other configurations according to the different housing or working needs – ideal for those wishing to live independently, exclusively and in complete harmony with nature.
Catalogs
EcoFloLife Brochure
31 Pages
Related Searches
- House
- Modern house
- Prefab house
- Wood house
- Energy-efficient house
- Contemporary building
- Prefab building
- Commercial building
- Wooden frame house
- Metal building
- Energy-efficient building
- Office building
- Made from recyclable materials house
- Wood framing building
- Restaurant building
- Aluminum building
- Floating house
- Floating building
*Prices are pre-tax. They exclude delivery charges and customs duties and do not include additional charges for installation or activation options. Prices are indicative only and may vary by country, with changes to the cost of raw materials and exchange rates.



