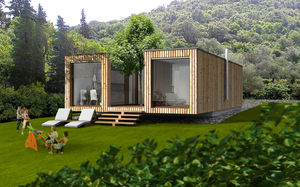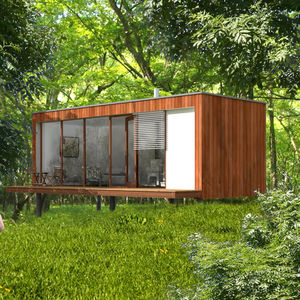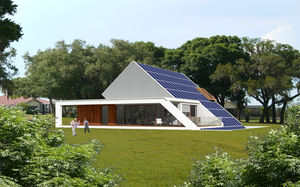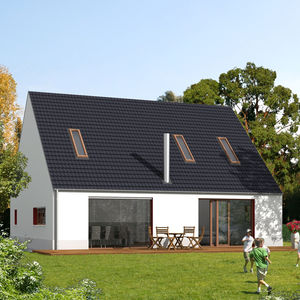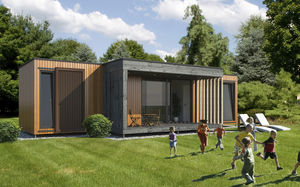
- Building & Construction
- Construction system
- Prefab house
- ekokoncept, wooden prefabricated buildings, d.o.o
- Products
- Catalogs
- News & Trends
- Exhibitions
Prefab house EK 014energy-efficientcontemporarywooden frame





Add to favorites
Compare this product
Characteristics
- Type
- prefab
- Technical characteristics
- energy-efficient
- Style
- contemporary
- Framing
- wooden frame
- Area
56 m²
(603 ft²)
Description
Total area: 55,50 m2
Prefabricated house ek 014 is a redesigned ek 006. This contemporary, pavilion-like, house stays true to our philosophy of connecting the house to outside nature. While having only modest openings on three facade walls, the wall facing south has panoramic windows which open to the terrace and further into the garden. With correct orientation, the ek 014 stays true to our low-energy philosophy. The overhung roof design allows for the panoramic glazing to remain open even during the rain.
Catalogs
No catalogs are available for this product.
See all of ekokoncept, wooden prefabricated buildings, d.o.o‘s catalogsOther ekokoncept, wooden prefabricated buildings, d.o.o products
HOUSES
Related Searches
*Prices are pre-tax. They exclude delivery charges and customs duties and do not include additional charges for installation or activation options. Prices are indicative only and may vary by country, with changes to the cost of raw materials and exchange rates.



