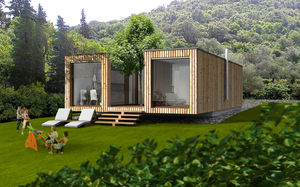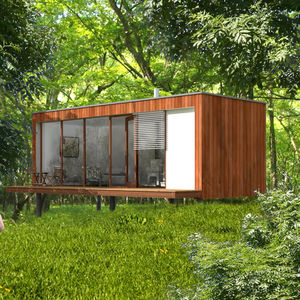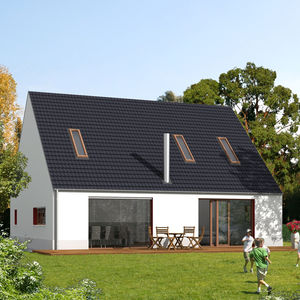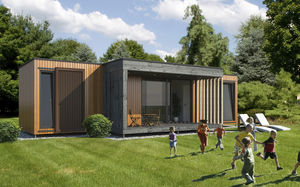
- Building & Construction
- Construction system
- Prefab house
- ekokoncept, wooden prefabricated buildings, d.o.o
- Products
- Catalogs
- News & Trends
- Exhibitions
Prefab house EK 011energy-efficientcontemporarytwo-story





Add to favorites
Compare this product
Characteristics
- Type
- prefab
- Technical characteristics
- energy-efficient
- Style
- contemporary
- Configuration
- two-story
- Framing
- wooden frame, wooden
- Options
- with photovoltaic panel
- Area
178 m²
(1,916 ft²)
Description
Total area: 177,85 m2
Prefab house for the future can be yours today. ek 011 is designed for maximum utilization of renewable solar energy, rainwater and soil. At the same time it is visually attractive, spacious comfortable and is a living pleasure. The roof is designed so it allows up to 92 standard sizes (1, 65×0, 91 m) integrated photovoltaic panels. With the appropriate choice of materials, ek 011 is not only self-sufficient but can also produce energy surpluses.
Catalogs
No catalogs are available for this product.
See all of ekokoncept, wooden prefabricated buildings, d.o.o‘s catalogsOther ekokoncept, wooden prefabricated buildings, d.o.o products
HOUSES
Related Searches
*Prices are pre-tax. They exclude delivery charges and customs duties and do not include additional charges for installation or activation options. Prices are indicative only and may vary by country, with changes to the cost of raw materials and exchange rates.



















