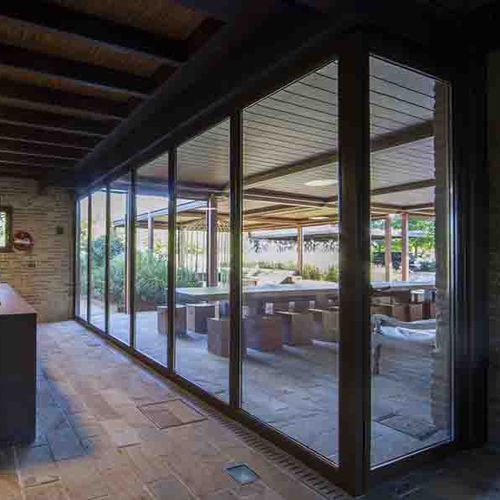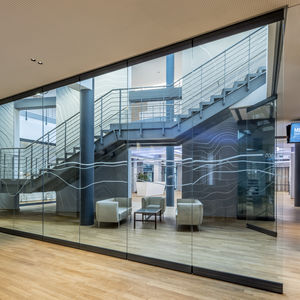
- Company
- Products
- Catalogs
- News & Trends
- Exhibitions
Sliding partition aluminumglazedcommercial




Add to favorites
Compare this product
Characteristics
- Type
- sliding
- Material
- aluminum, glazed
- Market
- commercial, home
- Technical characteristics
- thermal break
Description
The sliding partition wall is smooth opening and closing of spaces in areas where the movement cycle of the wall is a daily, seasonal, spring, autumn, winter closed, opening the summer, Designed against: the heat the cold, the rain (with overhead guard), the wind, the noise. It is used in local with balconys, terraces, shops, bars, restaurants, swimming pools, fitness centers, hotels, sports centers, shopping malls and financial institutions. Wall composed of several individual elements in glass, which slide along a guide fixed to the ceiling are assembled one after another until the whole wall is completed, you can request the inclusion of passing doors the telescopic end element is the mechanism that provides for the total closure of the wall. A double-laminated glass and toughened with pre-chamber, and argon gas transmittance up to U = 2.0 W/m2 K with horizontal and vertical profiles with thermal break from the innovative design, are made of anodized aluminum (standard) or RAL colors on request. Element with a maximum height of 400 cm, width from 80 to 100 cm, thickness 6.9 cm. The runner is made of extruded profiles with a height of 9 cm, 9.3 cm wide, in line from 45 ° and 90 ° used for the storing areas. There is no special floor guide. The trolleys of support for element have two axes of the load of 150 Kg.
Catalogs
No catalogs are available for this product.
See all of ESTFELLER‘s catalogsRelated Searches
- Partition
- Commercial partition
- Glass partition
- Office partition
- Acoustic partition
- Metal partition
- Transparent partition
- Glazed partition
- Aluminum partition
- Sliding partition
- Conference room partition
- Residential partition
- Laminate partition
- Sliding and stacking partition
- Thermally-insulated partition
- Soundproofed partition
- Crystal partition
- Gymnasium curtain partition
*Prices are pre-tax. They exclude delivery charges and customs duties and do not include additional charges for installation or activation options. Prices are indicative only and may vary by country, with changes to the cost of raw materials and exchange rates.




