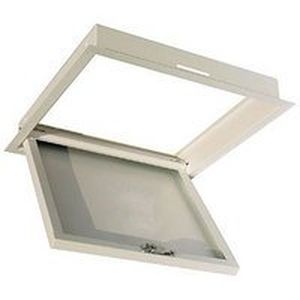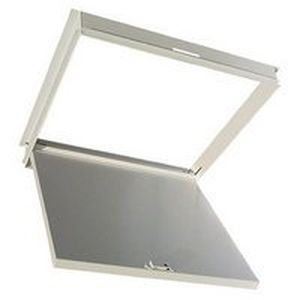
Suspended ceiling access hatch PB SBsquarestainless steel

Add to favorites
Compare this product
Characteristics
- Applications
- for suspended ceilings
- Shape
- square
- Material
- stainless steel
Description
Intro
Designed to fit into any type of ceiling system, allowing easy access into the cavity/void where regular maintenance to services is required to be carried out.
Description
This panel is designed to fit into the structural membrane of jointless plasterboard ceiling systems and is supplied with a beaded frame. The fully removable door tray comes pre-boarded with a beaded surround. It is inserted directly into a pre-cut hole through the face of the ceiling prior to wet finishes being applied.
Construction
Constructed from 1.2mm and 1mm thick Zintec Steel, with a polyester powder coating of matt white Ral 9010, 20% Gloss (other colours available upon request). The panels are also available in Stainless Steel for use in corrosive areas (quote using product code and ref SS). The removable door trays are fitted with a sliding pin hinge and standard budget lock. Alternative lock types can be provided upon request.
Dimensions
Standard stock sizes are shown below. Non-standard sizes can be manufactured to order within maximum and minimum dimensional constraints. For further information please contact our Technical Sales Department. Sizes are the overall dimension to back edge of frame: 300 x 300mm, 450 x 450mm, 600 x 600mm, 900 x 600mm (hinged on long side), 1200 x 600mm (hinged on long side)
Catalogs
*Prices are pre-tax. They exclude delivery charges and customs duties and do not include additional charges for installation or activation options. Prices are indicative only and may vary by country, with changes to the cost of raw materials and exchange rates.








