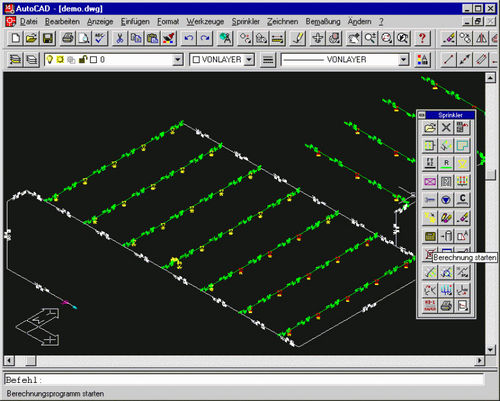
- Products
- Catalogs
- News & Trends
- Exhibitions
CAD software SPRICAD®drawingcalculationfor fire fighting system design






Add to favorites
Compare this product
Characteristics
- Function
- CAD, drawing, calculation
- Applications
- for fire fighting system design
- Type
- 3D
Description
With SpriCAD® the input of pipeline geometry can be made alternatively with the CAD system Revit. For SpriCad for Revit, a full version between 2016 and 2019 (64 Bit) under Windows 7, 8 and 10 is required.
The complete input of the pipe network is made in Revit itself. It is thus simply possible to enter the sprinkler network into existing Revit models (for example, architect plan, BIM, etc.).
In a separate configuration, the used families are assigned to the element types (sprinklers, elbows, tees, valves, etc.)
Pipes and sprinklers contain shared parameters to which additional data can be assigned (such as C-value, DN-value, pipe roughness in pipes and K-factor, water admission, protection area, active area in sprinklers).
Thus, an active area number can be assigned to each sprinkler. Only the number of the active area must be selected for the calculation of the most favorable or most unfavorable active area.
VIDEO
Catalogs
No catalogs are available for this product.
See all of IDAT GmbH‘s catalogs*Prices are pre-tax. They exclude delivery charges and customs duties and do not include additional charges for installation or activation options. Prices are indicative only and may vary by country, with changes to the cost of raw materials and exchange rates.


