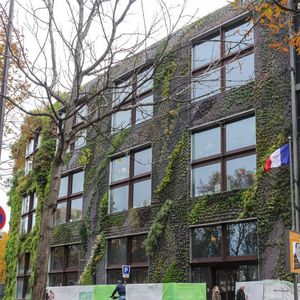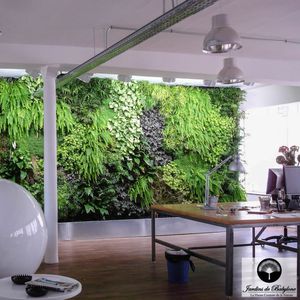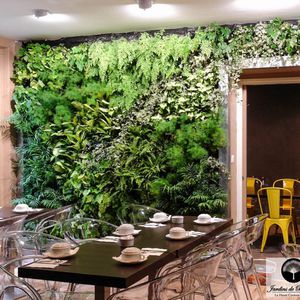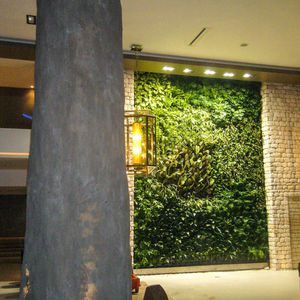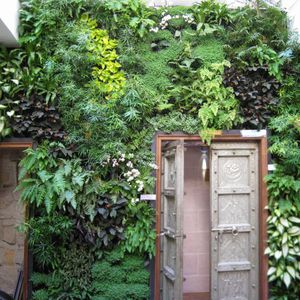
- Products
- Catalogs
- News & Trends
- Exhibitions
Preserved living wall JULES AND JIM HOTEL PARISmodular-panelnaturalmoss






Add to favorites
Compare this product
Characteristics
- Type
- preserved
- Configuration
- modular-panel
- Composition
- natural, moss, foliage
- Location
- outdoor
Description
Nature is gaining ground!
Jardins de Babylone drew on their talent to achieve a living wall project in the Parisian hotel Jules and Jim. For this project, the Jardins de Babylone house set up a plant-covered wall with a total surface area of 30m² and placed on aluminium brackets directly on the existing wall. In fact, in 2013, a second wall with a total surface area of 15m² was added.
Nevertheless, these two designs have similar features:
An irrigation station was placed in the basement in a room intended for the installation and control of the irrigation.
We carefully selected a selection of semi-shade plants. Some are helxin, campanule muralis, and lamium galeobdolon and euphorbia characias. In this way and thanks to the wave of foam, these two living walls have a more angled design and an undergrowth atmosphere.
The proposal of a plant palette made up of foliage in different shades of green. The low development facilitated the creation of a design and serene plant atmosphere in an enclosed space.
During the installation of the second living wall, the irrigation system required changes to feed the two walls.
In addition, the Amaury Gallon team once again used the idea of a wave in helxine to create a continuity in the design of this second plant wall.
Related Searches
- Vertical garden
- Natural vertical garden
- Indoor vertical garden
- Living frame
- Indoor living frame
- Modular-panel living wall
- Preserved vertical garden
- Preserved living frame
- Outdoor vertical garden
- Greenhouse
- Vertical garden with live plants
- Living wall with modular structure
- Natural living frame
- Moss living frame
- Gardening greenhouse
- Moss vertical garden
- Custom vertical garden
- Garden vertical garden
- Glass greenhouse
- Commercial greenhouse
*Prices are pre-tax. They exclude delivery charges and customs duties and do not include additional charges for installation or activation options. Prices are indicative only and may vary by country, with changes to the cost of raw materials and exchange rates.


