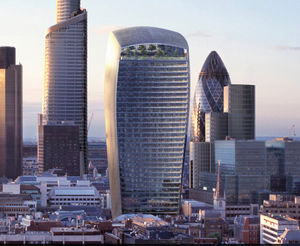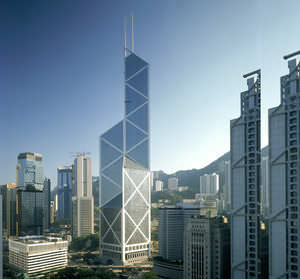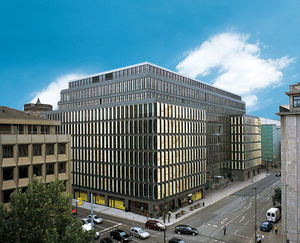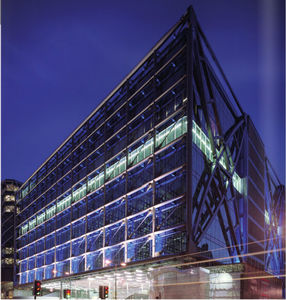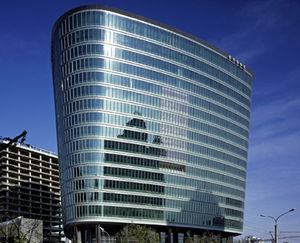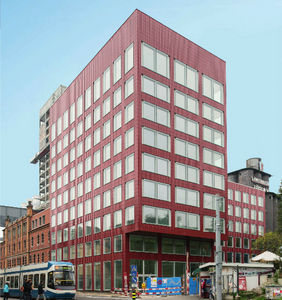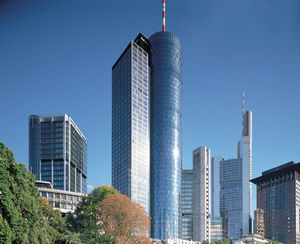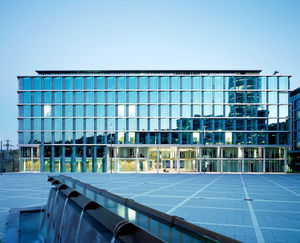
Glass ventilated facade BSU STATE MINISTRYmetal






Add to favorites
Compare this product
Characteristics
- Material
- glass, metal
Description
New development of an office building for the Department for Urban Development and the Environment (BSU) in Hamburg-Wilhelmsburg. The new building consists of seven 23 m high low-rise buildings and a round 54 m high-rise building.
Scope of Work
The unitised façade of the new building BSU Hamburg comprises 2,044 units with a total area of 20,000 sqm. The standard units have a dimension of 2.60 m x 3.33 m. The largest units on the ground floor are 4.80 m high. The arrangement of the façade units is divided into flat, convex and concave units. The curtain wall units in the building curves are installed polygonally.
Every curtain wall unit offers two ways of natural ventilation and both are provided with a window handle for manual actuation: opening of a turn and tilt window with triple insulating glass and opening of a ventilation flap integrated in an aluminium window.
Catalogs
No catalogs are available for this product.
See all of Josef Gartner‘s catalogsRelated Searches
- Façade cladding
- Panel façade cladding
- Smooth façade cladding
- Sunshade
- Facade sunshade
- Curtain wall
- Metal solar shading
- Aluminium solar shading
- Unitized system curtain wall
- Horizontal solar shading
- Sheet cladding
- Aluminum and glass curtain wall
- Ventilated facade
- Facade system
- Glass curtain wall
- Stick system curtain wall
- Ceramic façade cladding
- Transparent curtain wall
- Metal and glass curtain wall
- Metal ventilated facade
*Prices are pre-tax. They exclude delivery charges and customs duties and do not include additional charges for installation or activation options. Prices are indicative only and may vary by country, with changes to the cost of raw materials and exchange rates.



