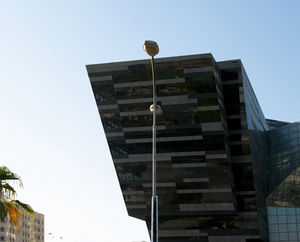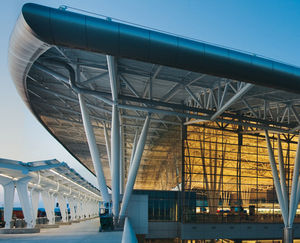
- Building & Construction
- Roofing
- Steel glass roof
- Josef Gartner
Steel glass roof ROBERT AND ARLENE KOGOD COURTYARD





Add to favorites
Compare this product
Characteristics
- Material
- steel
Description
The former historic Patent Office building in the heart of Washington is nowadays used as a museum. In the course of refurbishment the inner court was provided with a roof. The curved roof construction of approx. 39 x 84 m consists of welded and distorted steel members. Prefabricated units of differing sizes were used. The glazing was supplied separately in aluminum frames. The inner area of the steel construction was provided with an acoustic cladding. The complete roof construction could not be supported by the existing buildings and is thus carried soley by 8 no. steel columns.
Scope of Work
Steel roof construction with glazing and acoustic cladding.
Catalogs
Related Searches
*Prices are pre-tax. They exclude delivery charges and customs duties and do not include additional charges for installation or activation options. Prices are indicative only and may vary by country, with changes to the cost of raw materials and exchange rates.















