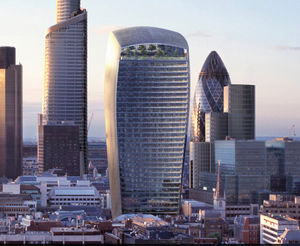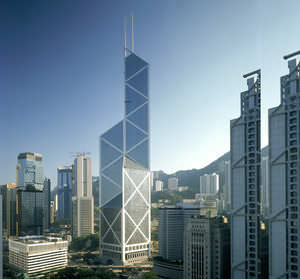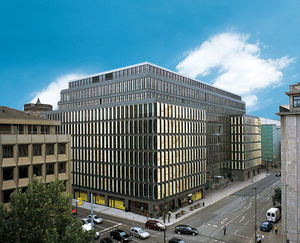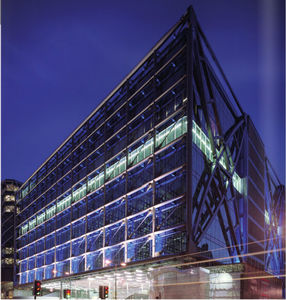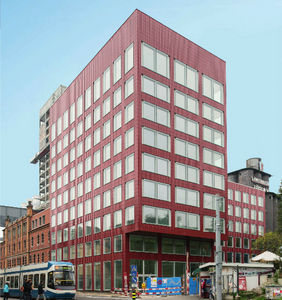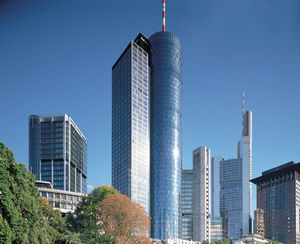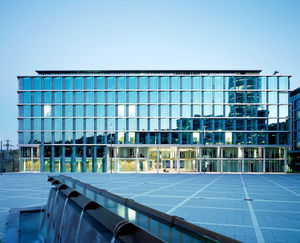
Unitized system curtain wall CNOOC BUILDINGaluminum and glassfire-ratedtransparent



Add to favorites
Compare this product
Characteristics
- Type
- unitized system
- Construction
- aluminum and glass
- Options
- fire-rated, transparent
Description
The slightly inverted, cone-shaped 19-story building in transparent green that stands at the northeast corner of the Chaoyangmen Bridge interchange is the CNOOC Building - the China National Offshore Oil Corporation’s latest property development. The building floor plan is triangular with curved corners. When viewed from these corners the building looks like a vessel approaching from the sea. The green tinted, low-E glass in the curtain wall reflects the deep sea colors “Offshore”. The building’s curtain wall is a unitized system with mullions offset from one floor to the next. Clear laminated glass fins with clear-cut edges are hung externally to the mullions and can effectively scatter the sunlight, thus preventing glare on the wall. The spandrel panels of the curtain wall units are built with extruded aluminum cladding slats. The building’s full height atrium is designed with a fire-rated window wall from the 5th to 18th floors. The top of the building atrium is sealed by a 360 sqm(3,900 sq ft) skylight system.
Scope of Work
16,000 sqm (172,200 sq ft) of curtain wall.
Catalogs
No catalogs are available for this product.
See all of Josef Gartner‘s catalogsRelated Searches
- Façade cladding
- Panel façade cladding
- Smooth façade cladding
- Sunshade
- Facade sunshade
- Curtain wall
- Metal solar shading
- Aluminium solar shading
- Unitized system curtain wall
- Horizontal solar shading
- Sheet cladding
- Aluminum and glass curtain wall
- Ventilated facade
- Facade system
- Glass curtain wall
- Stick system curtain wall
- Ceramic façade cladding
- Transparent curtain wall
- Metal and glass curtain wall
- Metal ventilated facade
*Prices are pre-tax. They exclude delivery charges and customs duties and do not include additional charges for installation or activation options. Prices are indicative only and may vary by country, with changes to the cost of raw materials and exchange rates.



