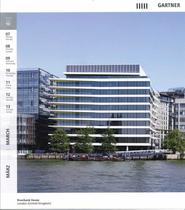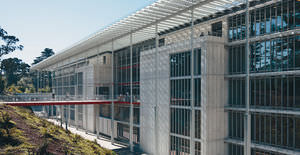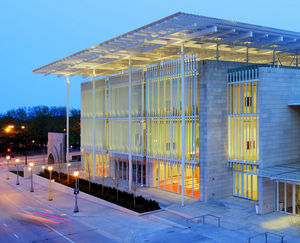
Glass ventilated facade RIVERBANK HOUSE






Add to favorites
Compare this product
Characteristics
- Material
- glass
Description
Riverbank House is located directly on the north bank of the Thames, on Upper Thames Street/Swan Street close to the City of London. The 46 m (151 ft) high 10-story office block with its extensive balcony areas stands out from the rest of its surroundings. Indeed, some of these balconies can be used by the occupants. The main façade - with a surface area of 8,500 sqm (91,500 sq ft) - comprises a double skin façade ventilated at the rear with sunscreens set in the cavity. The typical façade units are 4.5 m wide and 3.85 m high with a room-high side hung casement window (1.5x2.75 m) for maintenance purposes. On the north-east and north-west corners, all floors from level 1 to 8 have accessible balconies with a total balcony area of 1,750 sqm (18,800 sq ft).
Scope of Work
8,500 sqm (91,500 sq ft) of double-skin façade.
Catalogs
Related Searches
- Façade cladding
- Panel façade cladding
- Smooth façade cladding
- Sunshade
- Facade sunshade
- Curtain wall
- Metal solar shading
- Aluminium solar shading
- Unitized system curtain wall
- Horizontal solar shading
- Sheet cladding
- Aluminum and glass curtain wall
- Ventilated facade
- Facade system
- Glass curtain wall
- Stick system curtain wall
- Ceramic façade cladding
- Transparent curtain wall
- Metal and glass curtain wall
- Metal ventilated facade
*Prices are pre-tax. They exclude delivery charges and customs duties and do not include additional charges for installation or activation options. Prices are indicative only and may vary by country, with changes to the cost of raw materials and exchange rates.








