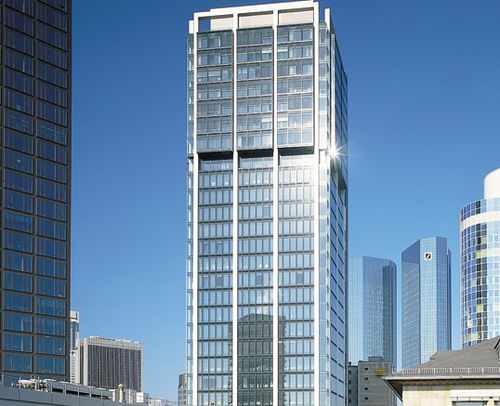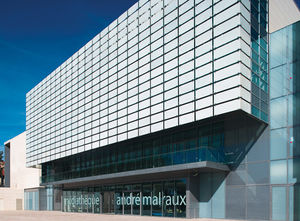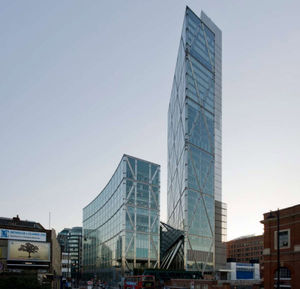
Glass ventilated facade EUROTHEUM





Add to favorites
Compare this product
Characteristics
- Material
- glass
Description
The Eurotheum is the first high-rise building in Germany featuring offices and 77 apartments in one tower. The building is 110 m high and consists of office floors (Level 1-21), Eurolounge (Level 22), apartments (Level 23 -29) and plant rooms (Level 30 and 31).
Scope of Work
107.50 m high rounded glazed lift tower with 6 Panorama gondolas on the north/west corner of the square plan (length 28.50 m). The 26.50 m high glazed hall, open to the public, connects the tower and flat roof building. Feature of the building is the double skin facade with natural ventilation and sunscreening within corridor between the two skins and increased sound proofing even with opened windows. Internal insulated aluminium skin with openable tilt/turn windows, external single glazed skin, 340 mm wide corridor provides natural ventilation and contains motorised 80 mm sunscreens.
Catalogs
No catalogs are available for this product.
See all of Josef Gartner‘s catalogsRelated Searches
- Façade cladding
- Panel façade cladding
- Smooth façade cladding
- Sunshade
- Facade sunshade
- Curtain wall
- Metal solar shading
- Aluminium solar shading
- Unitized system curtain wall
- Horizontal solar shading
- Sheet cladding
- Aluminum and glass curtain wall
- Ventilated facade
- Facade system
- Glass curtain wall
- Stick system curtain wall
- Ceramic façade cladding
- Transparent curtain wall
- Metal and glass curtain wall
- Metal ventilated facade
*Prices are pre-tax. They exclude delivery charges and customs duties and do not include additional charges for installation or activation options. Prices are indicative only and may vary by country, with changes to the cost of raw materials and exchange rates.










