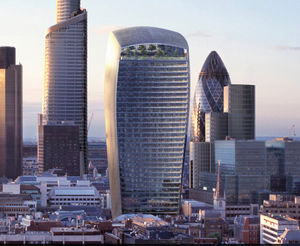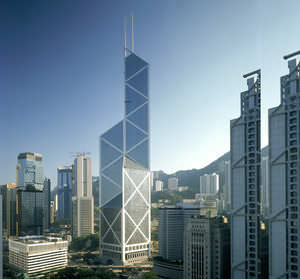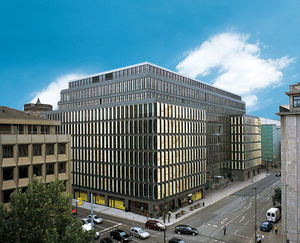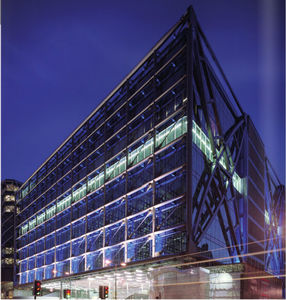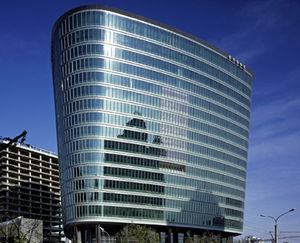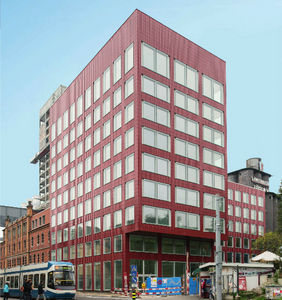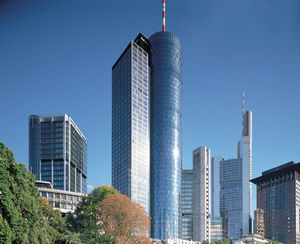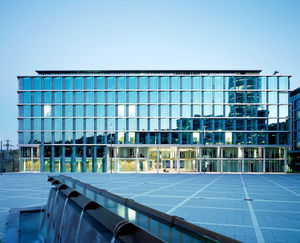
Panel curtain wall GESCHAFTSHAUS THURGAURE STRAßE glassstone




Add to favorites
Compare this product
Characteristics
- Type
- panel
- Construction
- glass, stone
Description
The 60 meter high Thurgauerstrasse office building is part of the „Quadro“-Ensemble the new landmark in Zurich North, in Zurich- Oerlikon. The distinctive building which can be seen from far off is located close to Zurich Airport and the Exhibition Centre.
The building envelope consists of a double skin exhaust air façade made of glass and natural stone in combination with a ventilation system. The façade has been carried out completely as a unitised system and was supplied, delivered and installed including the natural stone cladding. The façade area of the unitised system measures 8,500 sqm.
The 60 m high tower is 68.12 m long and 27.62 m wide. It comprises four basement floors, a ground floor and 16 upper floors.
Scope of Work
8,600 sqm Air flow façade, with storey-high tilt windows and with two inner maintenance and cleaning leaves
Catalogs
No catalogs are available for this product.
See all of Josef Gartner‘s catalogsRelated Searches
- Façade cladding
- Panel façade cladding
- Smooth façade cladding
- Sunshade
- Facade sunshade
- Curtain wall
- Metal solar shading
- Aluminium solar shading
- Unitized system curtain wall
- Horizontal solar shading
- Sheet cladding
- Aluminum and glass curtain wall
- Ventilated facade
- Facade system
- Glass curtain wall
- Stick system curtain wall
- Ceramic façade cladding
- Transparent curtain wall
- Metal and glass curtain wall
- Metal ventilated facade
*Prices are pre-tax. They exclude delivery charges and customs duties and do not include additional charges for installation or activation options. Prices are indicative only and may vary by country, with changes to the cost of raw materials and exchange rates.



