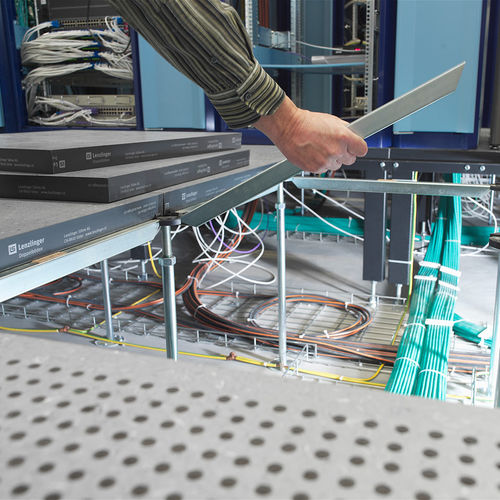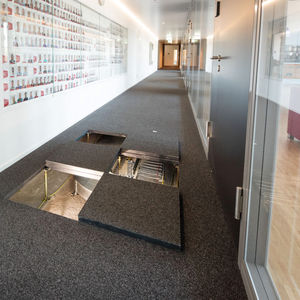
- Interior & Exterior fittings
- Partition, Ceiling, Raised floor
- Metal raised access floor structure
- Lenzlinger Access Floors
- Company
- Products
- Catalogs
- News & Trends
- Exhibitions
Metal raised access floor structure TYPE 6high-resistanceindoor




Add to favorites
Compare this product
Characteristics
- Material
- metal
- Technical characteristics
- high-resistance
- Location
- indoor
Description
You will find the right substructure for any room with us. We have substructures for low hollow floors with a minimum of building technical installations as well those for highly conductive systems which are ideal for rooms or data centres with very many installations.
Benefits
Optimal solutions for a variety of installation heights
Horizontal stability with high load capacity as needed
Raised access flooring can also be retrofitted in rooms with low ceiling heights
The substructure Type 6 is suitable for installation heights of 500 to 800 mm. It consists of individual pedestals like Type 5 as well as additional loosely suspended strings. These increase the horizontal stability of access floors on which heavy equipment is placed and which are frequently opened for the subsequent installation of cables. A clearance height of approx. 430 to 730 mm offers sufficient space for data cables, electric cables, cabling, heating pipes, cooling pipes, air conditioning channels and the junctions of various cables.
We install the pedestals in the standard grid of the 600 x 600 mm panels. Depending on the construction of the access floor panels, the distributed load varies between 10 and 30 kN/m2.
Catalogs
Related Searches
- Raised access floor tile
- Indoor raised access floor tile
- High-resistance raised access floor tile
- Access ramp
- Metal raised access floor
- Wooden raised access floor tile
- Chipboard raised access floor
- Raised access floor structure
- Calcium sulfate raised access floor
- Fire-rated raised access floor
- Metal raised access floor structure
- High-resistance raised access floor structure
- Galvanized steel raised access floor
- Carpet finish raised access floor
- Indoor raised access floor structure
- PVC raised access floor
- Anti-static raised access floor
- Laminate raised access floor
- Perforated raised access floor
- Linoleum raised access floor
*Prices are pre-tax. They exclude delivery charges and customs duties and do not include additional charges for installation or activation options. Prices are indicative only and may vary by country, with changes to the cost of raw materials and exchange rates.






