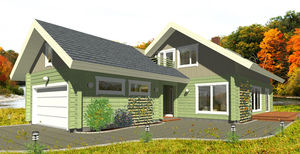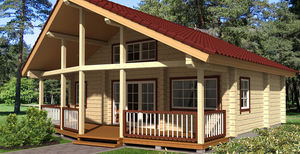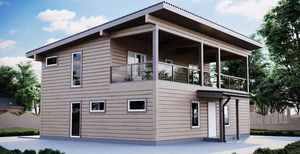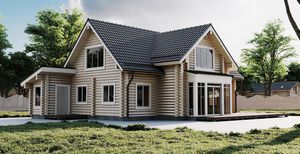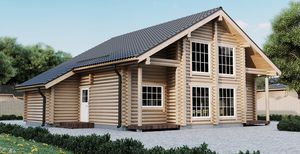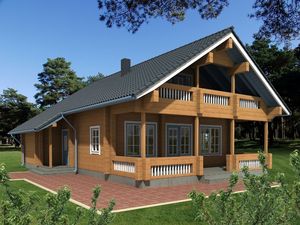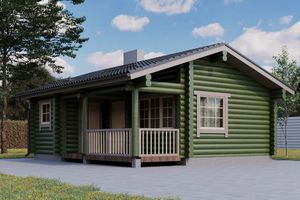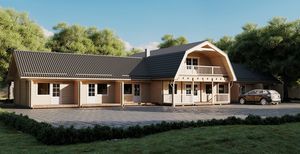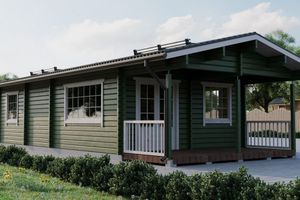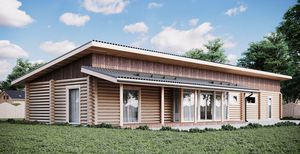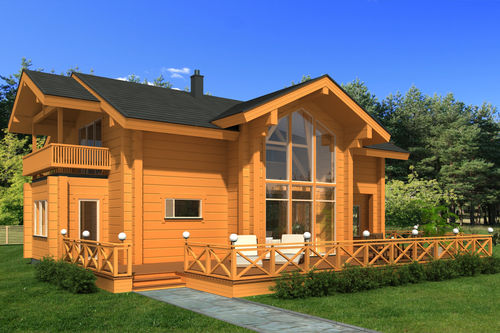
- Products
- Catalogs
- News & Trends
- Exhibitions
Prefab house RHAPSODYlogenergy-efficientmodular






Add to favorites
Compare this product
Characteristics
- Type
- prefab, log
- Technical characteristics
- energy-efficient, modular
- Style
- traditional
- Configuration
- two-story, with terrace
- Framing
- wooden frame
- Ecological characteristics
- FSC certified
- Area
186 m²
(2,002 ft²)
Description
Rhapsody is a monumentally-shaped yet traditional two-storey prefabricated house. It will adorn any land asset and suit a family that values spaciousness and comfort.
The house has a luxurious layout and a large and partially covered terrace. In addition to the double-pitched roof, there are roof balconies that add a romantic touch.
The living room that spans two storeys and has glazed walls is the central point of the layout and of the overall appearance of the house. There is plenty of light for a youthful and elegant atmosphere. In the mornings the sun shines on the open kitchen and the dining room combined with the terrace. Lower storey also has the sauna facilities, a lounge, auxiliary room and a restroom.
On the entrance side of the house is the adjacent covered car parking space and the stairs leading to the second storey from the vestibule. Accessed from the gallery-balcony are two smaller and one larger bedroom with a wardrobe.
We use 100% renewable energy
CE Strength Graded Structural Timber
FSC
ISO 9001
Accredited by the United Kingdom Accreditation Service
Green Energy 100%
Total area
185.6 m²
Living area
105.8 m²
Terrace/balcony area
103 m²
Related Searches
- House
- Modern house
- Prefab house
- Wood house
- Energy-efficient house
- House with terrace
- Two-story house
- Contemporary building
- Prefab building
- Commercial building
- Single-story house
- Modular house
- Wooden frame house
- Energy-saving house
- Modular building
- Energy-efficient building
- Wooden building
- Traditional house
- Passive house
- Glass house
*Prices are pre-tax. They exclude delivery charges and customs duties and do not include additional charges for installation or activation options. Prices are indicative only and may vary by country, with changes to the cost of raw materials and exchange rates.


