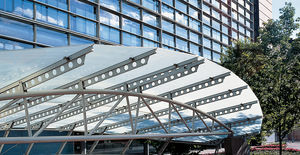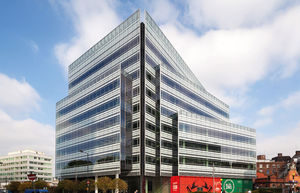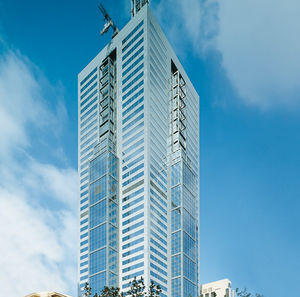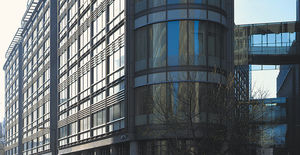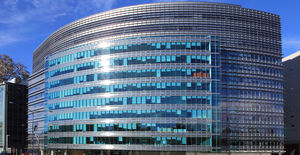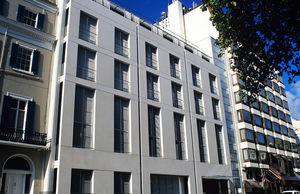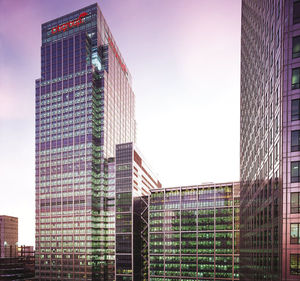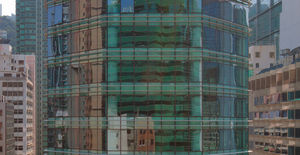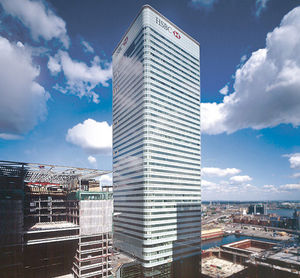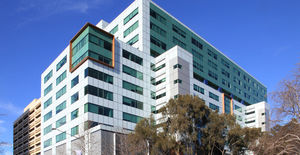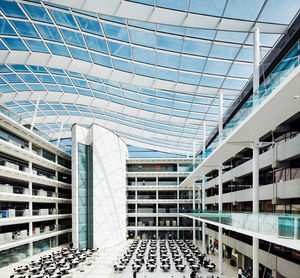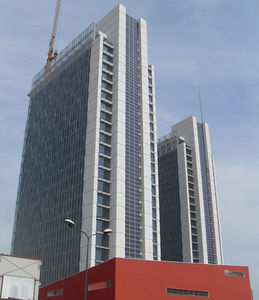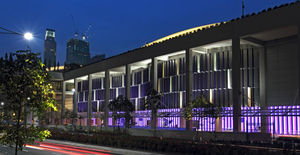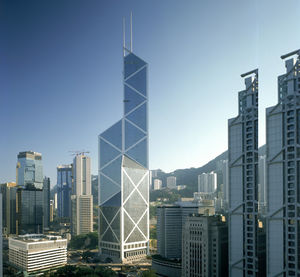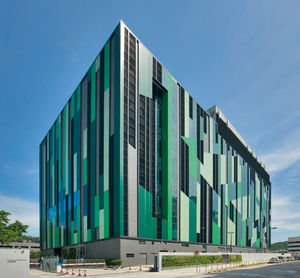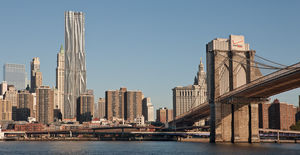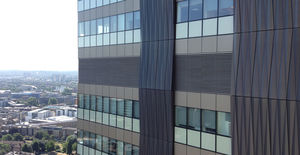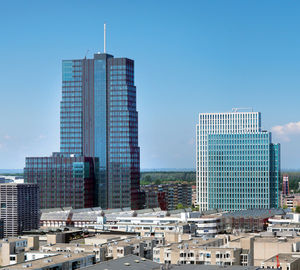
- Products
- Catalogs
- News & Trends
- Exhibitions
Panel curtain wall WHEELOCK SQUAREmetal and glass



Add to favorites
Compare this product
Characteristics
- Type
- panel
- Construction
- metal and glass
Description
The 55-story building,designed by the American firm KPF for the Hong Kong Wharf Group,is one of thecitys tallest buildings. Its external façade is composed of a vision/spandrel glass curtain wall with horizontal features. The glass lantern area at the top is supported by a steel frame and is quite striking at night. Indeed, the glass curtain wall at the top of the tower bears a series of pains that reach upward as they move away from the sculpted corner, so simple and yet so dynamic.The towers unitized panel exterior façade includes decorative panels,aluminum-and-stone features, louvers and grilles. There are two independent podium areas on opposite corners of the building. The scope of the Group curtain wall includes the Tower, the South podium& North podium and boasts an exterior curtain wall, alum cladding,canopy, skylight and walkways on both south and north sides.
CTBUH CTBUH Best Tall Building Award Asia & Australasia Nominee 2011.
Scope of Work
69,000 sqm (742,700 sq ft) of curtain wall
Related Searches
- Façade cladding
- Metal façade cladding
- Sunshade
- Facade sunshade
- Aluminium cladding
- Curtain wall
- Composite material cladding
- Metal solar shading
- Vertical solar shading
- Unitized system curtain wall
- Horizontal solar shading
- Sheet cladding
- Perforated façade cladding
- Aluminum and glass curtain wall
- Ventilated facade
- Facade system
- Glass curtain wall
- Stick system curtain wall
- Transparent curtain wall
- Metal and glass curtain wall
*Prices are pre-tax. They exclude delivery charges and customs duties and do not include additional charges for installation or activation options. Prices are indicative only and may vary by country, with changes to the cost of raw materials and exchange rates.


