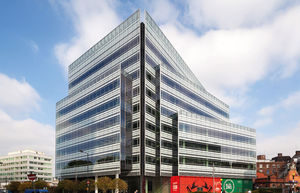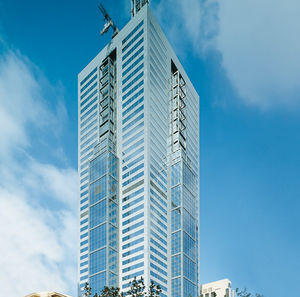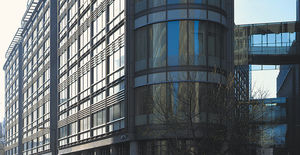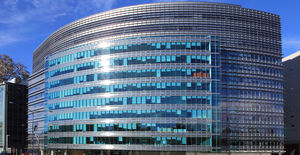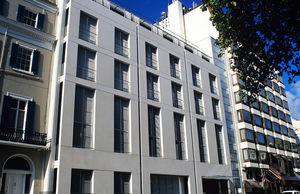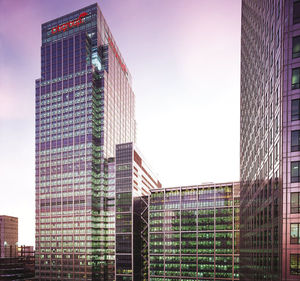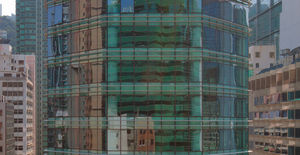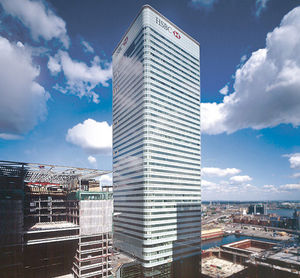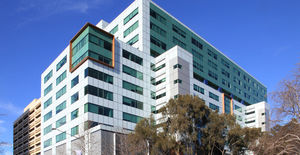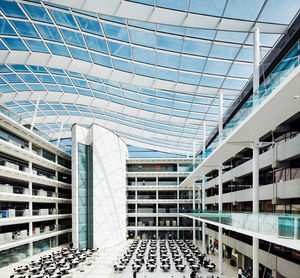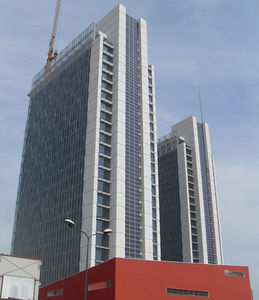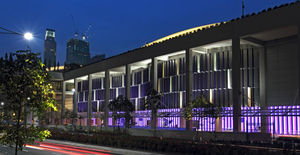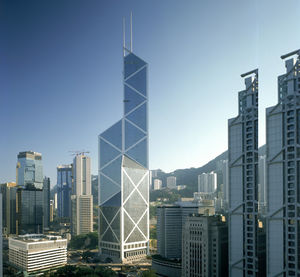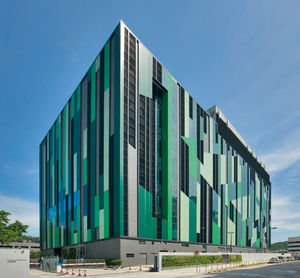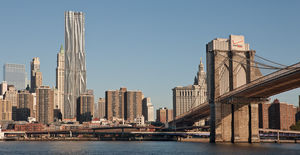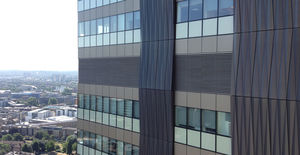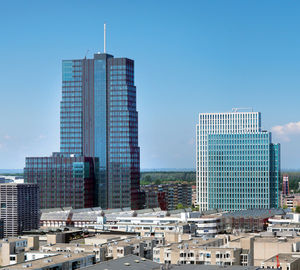
- Products
- Catalogs
- News & Trends
- Exhibitions
Glass ventilated facade TRITON SQUAREmetalconcrete






Add to favorites
Compare this product
Characteristics
- Material
- glass, metal, concrete
Description
Project Feature
The building envelope includes a “double-skin” active façade with natural ventilation, the atrium wall and balconies, the atrium glass roofing and the prefabricated concrete panels with limestone. All curtain wall components were prefabricated “off site” to the maximum possible extent to achieve a very short installation programme. Spandrel panels for the atrium wall and double-skin façade were up to 1.5 m high and 12 m long. A special application for this project are the integrated air supply ducts for the building within the cavity of the double-skin façade. The air ducts were pre-installed into the spandrel panels in the factory. The external glazing incorporates a thermal flue which reduces winter heating loads and summer cooling loads. All external glazing to the office areas is protected by motorised blinds linked to the building management system.
Related Searches
- Façade cladding
- Metal façade cladding
- Sunshade
- Facade sunshade
- Aluminium cladding
- Curtain wall
- Composite material cladding
- Metal solar shading
- Vertical solar shading
- Unitized system curtain wall
- Horizontal solar shading
- Sheet cladding
- Perforated façade cladding
- Aluminum and glass curtain wall
- Ventilated facade
- Facade system
- Glass curtain wall
- Stick system curtain wall
- Transparent curtain wall
- Metal and glass curtain wall
*Prices are pre-tax. They exclude delivery charges and customs duties and do not include additional charges for installation or activation options. Prices are indicative only and may vary by country, with changes to the cost of raw materials and exchange rates.


