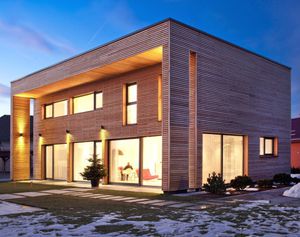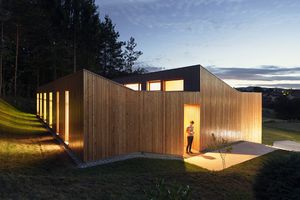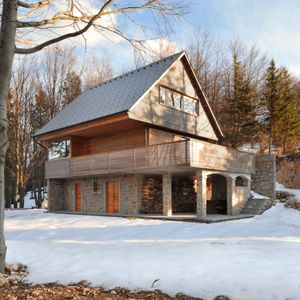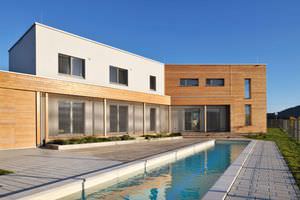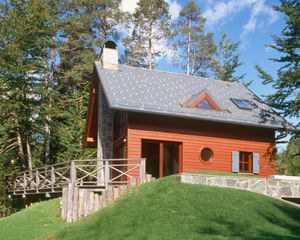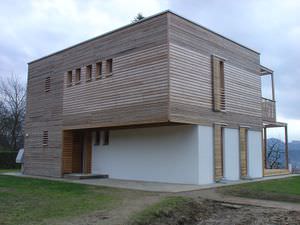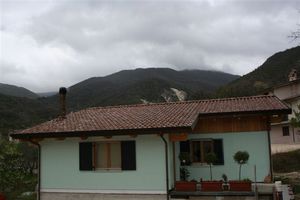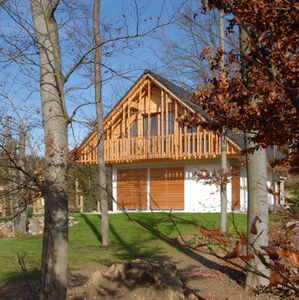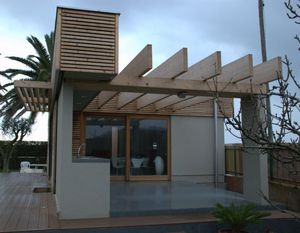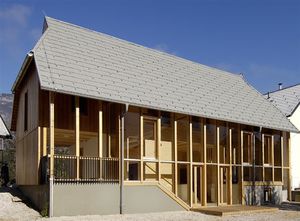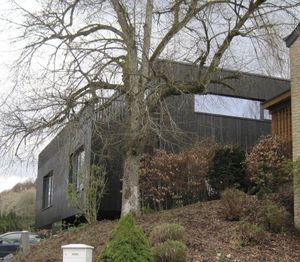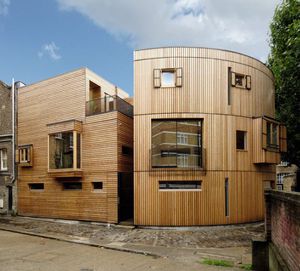
- Products
- Catalogs
- News & Trends
- Exhibitions
Prefab house ECOLOGICALenergy-efficientenergy-savingcontemporary






Add to favorites
Compare this product
Characteristics
- Type
- prefab
- Technical characteristics
- energy-efficient, energy-saving
- Style
- contemporary
- Configuration
- two-story, with terrace
- Framing
- solid wood
- Ecological characteristics
- FSC certified
Description
A single-family home in the green area of a Munich suburb with an unconventional ground plan. The central living area is a light and airy room on two floors clad in glass linking the gallery, living room and dining room. The basic idea of the spatial design was the interweaving of the floors, which can also be seen on the outside, where the patterns are repeated on the exposed wood terrace with a balcony supported by columns. The façade is entirely built from larch wood.
Catalogs
Riko schools and kindergartens
19 Pages
Riko Haus Technical brochure
29 Pages
Riko Haus Brochure
20 Pages
Related Searches
- House
- Modern house
- Prefab house
- Wood house
- Energy-efficient house
- House with terrace
- Two-story house
- Contemporary building
- Prefab building
- Commercial building
- Single-story house
- Modular house
- Wooden frame house
- Energy-saving house
- Energy-efficient building
- Wooden building
- Concrete building
- Solid wood house
- Traditional house
- Passive house
*Prices are pre-tax. They exclude delivery charges and customs duties and do not include additional charges for installation or activation options. Prices are indicative only and may vary by country, with changes to the cost of raw materials and exchange rates.





