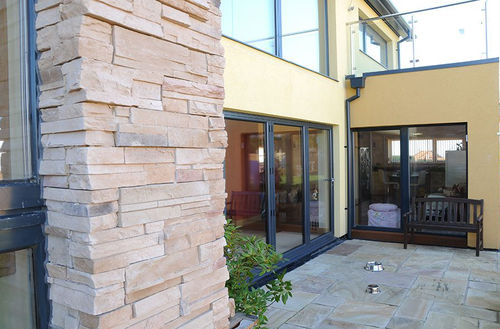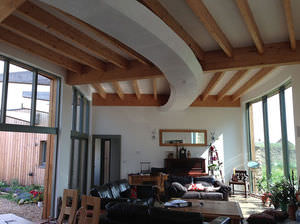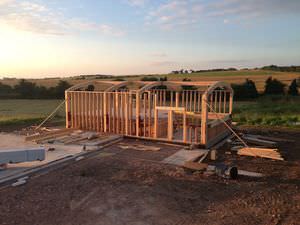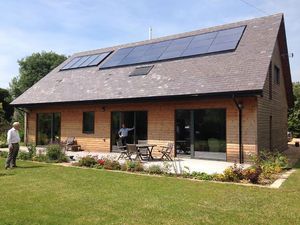
- Products
- Catalogs
- News & Trends
- Exhibitions
Energy-efficient house GLEN COTTAGEpassivemodularcontemporary






Add to favorites
Compare this product
Characteristics
- Technical characteristics
- energy-efficient, passive, modular
- Style
- contemporary
- Configuration
- two-story, single-story
- Framing
- stone
Description
Glen Cottage is a very low energy family home built using our passivframe construction technique with render cladding. Features of the design are a striking turret containing the staircase, a first floor balcony providing an excellent location to enjoy the sea view and on the ground floor folding doors to really open up the house in the summer to enjoy the patio area.
Touchwood homes designed, supplied and erected the frame, along with supplying and installing the Optiwin passivhaus windows. The render finish provides a very modern crisp look to the build with fine lines around the windows.
*Prices are pre-tax. They exclude delivery charges and customs duties and do not include additional charges for installation or activation options. Prices are indicative only and may vary by country, with changes to the cost of raw materials and exchange rates.







