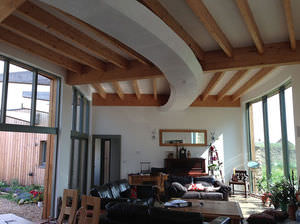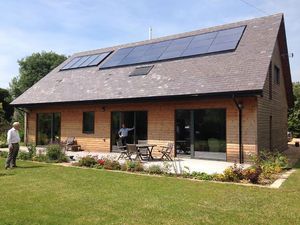
- Products
- Catalogs
- News & Trends
- Exhibitions
Energy-efficient house WINMILL FARMpassivemodularcontemporary






Add to favorites
Compare this product
Characteristics
- Technical characteristics
- energy-efficient, passive, modular
- Style
- contemporary
- Configuration
- two-story
- Framing
- glue-laminated wood, steel, wooden frame
Description
Winmill Farm (this is the correct name!) is a dramatic single storey curved roof home, with two storey attached garage to provide studio over the car garaging. Touchwood designed the home with curved Glulam beams to form the shape, with bespoke steel brackets to create the fixings between posts and curved beams.
Touchwood’s bespoke build system is ideally suited to these more unusual building forms since our pre-cut system allows any shape of building – we are not restricted to creating transportable ‘panels’
Our works erecting the frame finished in August 2014, immediately followed by MVHR first fix and then MVHR 2nd fix just prior to client move in in spring 2015.
*Prices are pre-tax. They exclude delivery charges and customs duties and do not include additional charges for installation or activation options. Prices are indicative only and may vary by country, with changes to the cost of raw materials and exchange rates.







