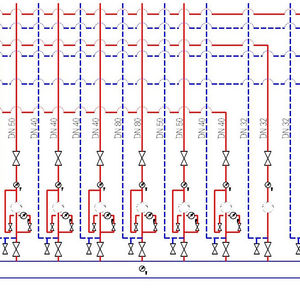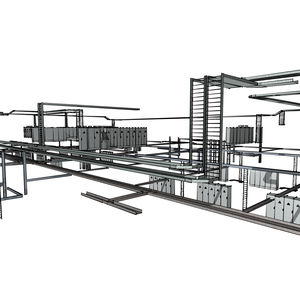
CAD software SPRINKLERcalculationfor hydraulic and thermal installations3D






Add to favorites
Compare this product
Characteristics
- Function
- CAD, calculation
- Applications
- for hydraulic and thermal installations
- Type
- 3D
Description
This independent Building module allows you to design sprinkler systems quite easily in accordance with the VDS regulations and FM standard.
Connection routines for comb and double-comb layouts as well as a free connection function support your 3D design. You can use predefined filters, such as the maximum area covered per sprinkler, maximum wall distance and minimum wall distance, to verify the placement of sprinklers.
The calculation can be performed using IDAT's WinSprink software. You can also use the add-on tool Iso X to generate production isometric drawings for the planned pipe network.
Highlights:
Divider planning
Design and construction assistants
Bill of equipment of all components, pipelines and parts
Tank and distributor configuration
Automatic connection routines for sprinkler heads
IDAT interface to calculate the sprinkler network
VIDEO
Catalogs
No catalogs are available for this product.
See all of VenturisIT GmbH‘s catalogs*Prices are pre-tax. They exclude delivery charges and customs duties and do not include additional charges for installation or activation options. Prices are indicative only and may vary by country, with changes to the cost of raw materials and exchange rates.







