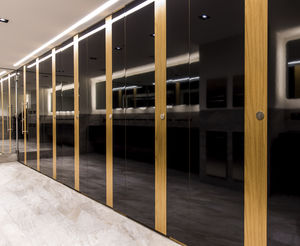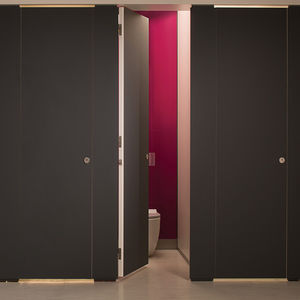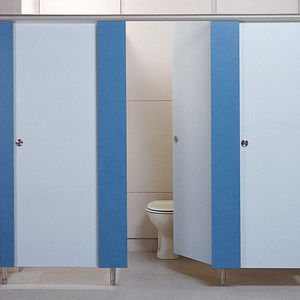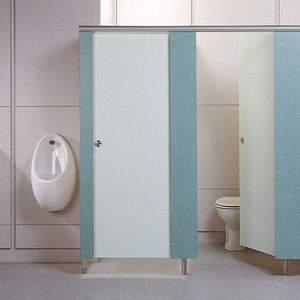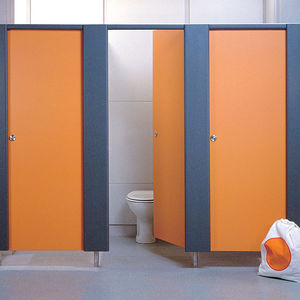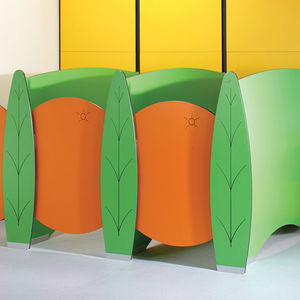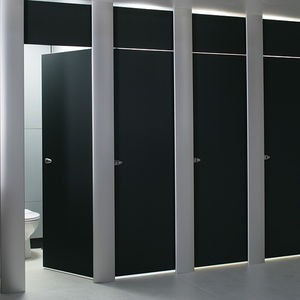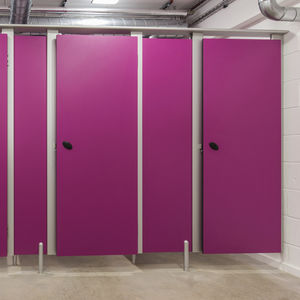
- Public buildings, Hospitality
- Public washroom
- Public washroom toilet cubicle
- Washroom Washroom Limited
- Company
- Products
- Catalogs
- News & Trends
- Exhibitions
Public washroom toilet cubicle ALTO KRISTALLAlaminateglassMDF





Add to favorites
Compare this product
Characteristics
- Location
- for public washroom
- Material
- laminate, glass, MDF
Description
Pilasters and doors:
Manufactured from 44mm chipboard, edged in matching/complimenting hardwood then faced in high pressure laminate (HPL). Edges are then rebated to create the flush design. Once this is complete, 6mm glass is then bonded to the front façade.
Option 1: Floor to ceiling treated PAR softwood timber frame, laminated where required to create flashgaps with 2 No. panels fitted either side to give an 84mm thick dividing partition.
Option 2: 12mm MR MDF central dividing panel fitted floor to ceiling with 2 No. panels fitted either side to give a 60mm thick dividing partition.
Option 3: 2 no. 44mm chipboard panels lipped in hardwood then faced both sides with high pressure laminate (HPL), fitted to floor and ceiling with hardwood splines.
Dimensions:
– Height: 2400mm
– Floor clearance: 20mm (door undercut)
– Depth: 1500mm
Applications:
Changing available.
Catalogs
Washroom Iconica Collection
68 Pages
Related Searches
- Wash stand
- Contemporary wash basin
- Rectangular sink
- Wall-hung washbasin
- Composite sink
- Lotion dispenser
- Commercial lotion dispenser
- Manual lotion dispenser
- Wall-mounted lotion dispenser
- Solid Surface washbasin
- Metal soap dispenser
- Brushed stainless steel soap dispenser
- Double sink
- Washroom cubicle
- Toilet cubicle
- Urinal
- Diaper changing station
- Wall-mounted urinal
- Public washroom toilet cubicle
- Commercial diaper changing station
*Prices are pre-tax. They exclude delivery charges and customs duties and do not include additional charges for installation or activation options. Prices are indicative only and may vary by country, with changes to the cost of raw materials and exchange rates.


