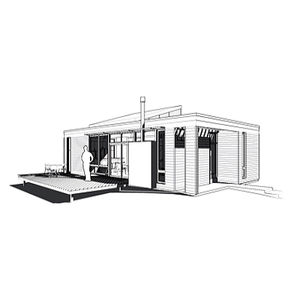
- Products
- Catalogs
- News & Trends
- Exhibitions
Prefab house GREENBELT 1energy-efficientmodularmodern






Add to favorites
Compare this product
Characteristics
- Type
- prefab
- Technical characteristics
- energy-efficient, modular
- Style
- modern, design
- Configuration
- single-story
- Framing
- wooden frame
- Use
- home
- Ecological characteristics
- sustainable
- Options
- energy-saving
- Area
1,560 ft²
Description
From the perfect starter home for the first-time buyer to a modern townhouse complex for developers, the Rapson Greenbelt designs are the perfect balance of design, value, and expandability. Greenbelt configurations range from 576 to 2,660 square feet, and are available with a wide variety of interior and exterior finishes.
Of the available designs, the one-story Greenbelt 1 bears the closest resemblance to Rapson's Case Study House #4 from 1945. Like the original Greenbelt House, the Greenbelt 1 has a full-height glass atrium that divides the home into public and private areas. The atrium provides open, unstructured space that can be used for living, dining, entertainment, art display, or children's play space.
Up to 3 bedrooms
2 bathrooms
Full-height atrium
9 ft. ceilings
Indoor/outdoor fireplaces
Patio and large front/back decks
Fully wired for phones, computers, and home entertainment
200 Amp electrical service
A front bedroom easily converts into an office with its own discreet entrance. Front and back decks complement a patio on the side of the house, and utilities are discreetly tucked away in the rear of the home.
Related Searches
- House
- Modern house
- Prefab house
- Wood house
- Energy-efficient house
- House with terrace
- Two-story house
- Contemporary building
- Prefab building
- Commercial building
- Single-story house
- Home house
- Modular house
- Wooden frame house
- Modular building
- Energy-efficient building
- Wooden building
- Sustainable house
- Housing development building
- Design house
*Prices are pre-tax. They exclude delivery charges and customs duties and do not include additional charges for installation or activation options. Prices are indicative only and may vary by country, with changes to the cost of raw materials and exchange rates.







