- Heating, Air Conditioning, Electricity >
- Building automation, Software >
- 2D software
2D software
{{product.productLabel}} {{product.model}}
{{#if product.featureValues}}{{product.productPrice.formattedPrice}} {{#if product.productPrice.priceType === "PRICE_RANGE" }} - {{product.productPrice.formattedPriceMax}} {{/if}}
{{#each product.specData:i}}
{{name}}: {{value}}
{{#i!=(product.specData.length-1)}}
{{/end}}
{{/each}}
{{{product.idpText}}}
{{product.productLabel}} {{product.model}}
{{#if product.featureValues}}{{product.productPrice.formattedPrice}} {{#if product.productPrice.priceType === "PRICE_RANGE" }} - {{product.productPrice.formattedPriceMax}} {{/if}}
{{#each product.specData:i}}
{{name}}: {{value}}
{{#i!=(product.specData.length-1)}}
{{/end}}
{{/each}}
{{{product.idpText}}}
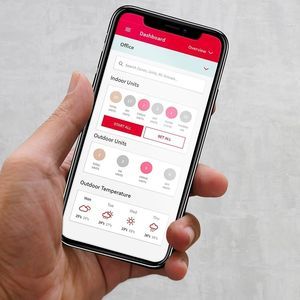
A new revolutionary cloud-based tool to control and monitor the AC systems remotely • Award-winning interface design • Unprecedented simplification of AC controls • The most useful functionality at hand • Supports equipment maintenance ...
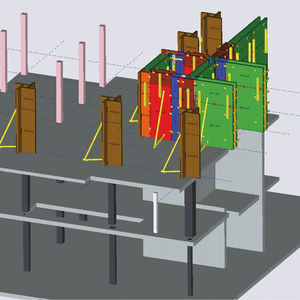
... The reading in of 3D model data and fully automatic formwork planning with all PASCHAL formwork systems is now a reality and this represents a new feature in terms of formwork software. The fully automatic ...
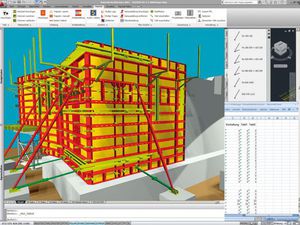
... representation for every purpose Simple and clear 2D drawings containing only the most important information for erecting the formwork can be created for the construction sites. Detailed representations ...

Teowin Live is the most intuitive and easy-to-use 3D software on the market for professionals. Interior designers, kitchen designers, planners and decorators will improve the performance of their business ...
Teowin

Teowin Manufacturing is the ultimate software solution for manufacturers, workshops and carpentry. It provides complete supervision of the production of your standard or custom-made furniture. Easier and quicker than ...
Teowin

With Teovison, you can give a new perspective to your business with a complete software package that adapts to the realities of your business and supports you on a daily basis. Get complete control of your plant, from ...
Teowin
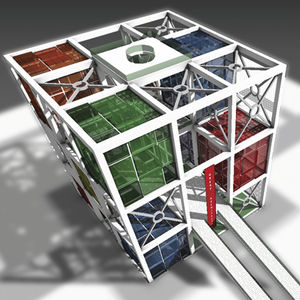
... specifications of building design elements on the go – without switching back and forth between layouts and 3D views – access 3D element information easily from 2D layouts. ...
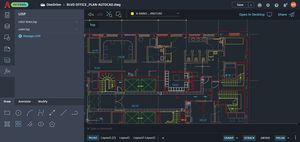
... collaboration, and machine-learning features of AutoCAD® software. Mechanical engineers, product designers, and manufacturing professionals use AutoCAD to: Design and annotate 2D geometry ...
Autodesk
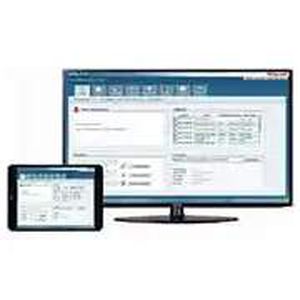
Honeywell’s WIN-PAK 4.8 software solution provides a cost-effective way to integrate and manage access control, video surveillance, and intrusion detection through a single interface. Building upon WIN-PAK’s legendary ...
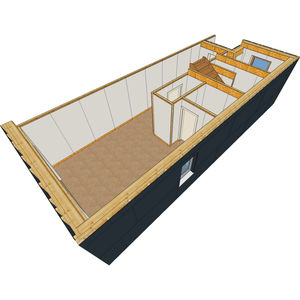
High-performance software tools for building to high demands Wood is the building material with the best expectations for the future. In times of climate change and increasing energy costs, prefabricated wood construction ...
DIETRICH'S AG
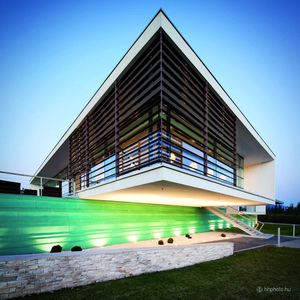
BIM solutions for the entire lifecycle of a building For more than 50 years, ALLPLAN has pioneered the digitalization of the construction industry. Always focused on clients, ALLPLAN provides innovative tools to design, construct and ...
NEMETSCHEK
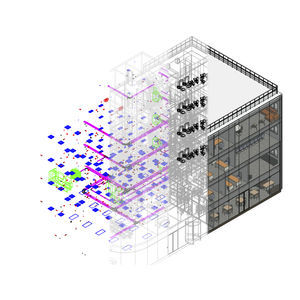
Caneco BIM is a Revit® plugin that allows electrical information to be exchanged between a digital model and the Caneco software range. It enriches a project by providing all the properties required to build an electrical ...
ETAP
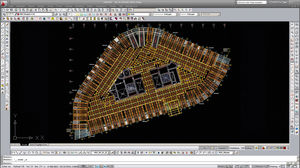
PERI CAD is the ideal professional tool for the experienced CAD user in the work preparation. The software is used for a wide range of tasks in formwork and scaffolding planning – from simple ground plans with standard ...
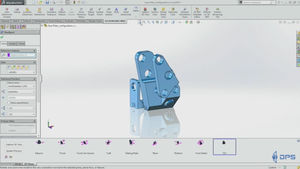
... and publish 3D Product Manufacturing Information (PMI) including 3D model data in industry standard file formats such as eDrawings® and 3D PDF. Unlike traditional 2D ...
Dassault Systèmes SolidWorks Corp
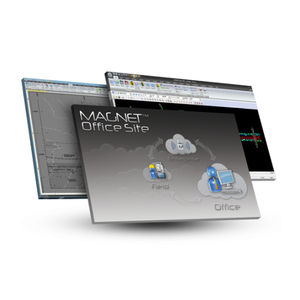
... Discover MAGNET Office Site features and benefits: Dedicated menu for elevating 2D designs into 3D models Full road design functionality 3D modeling for 3DMC systems, ...
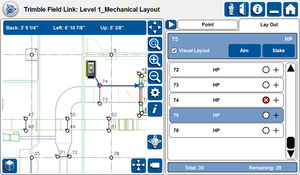
... Field Link software powering the ruggedized Trimble Field Tablet connected to a Trimble robotic total station. Reduce errors and extend your BIM workflow by exporting hanger points or cable tray attachment locations ...
TRIMBLE MEP FRANCE
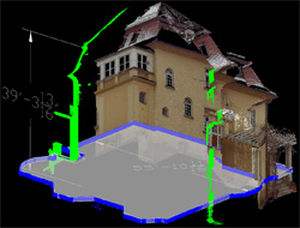
... construction of 2D sections through tools for automatic polygon alignment Specific drawing and dimensioning commands for building elements such as windows, doors, staircases, etc. Database capable area ...
faro
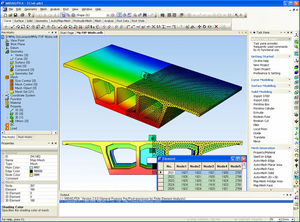
midas FEA is state of the art software which defines a new paradigm for advanced nonlinear and detail analysis in civil structure. midas FEA is founded on the expertise in geometry modeling, mesh generation, analysis ...
MIDASIT
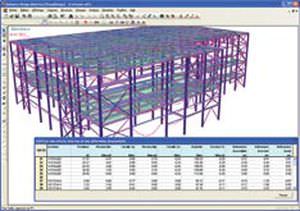
... Construction professionals. It supports model import-export- synchronisation mechanisms using main industry standards (IFC, CIS/2, SDNF, STP…) and through an API with Autodesk Products: Autodesk Revit® and Autodesk ...
GRAITEC
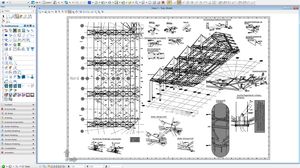
... accurate 3D model for steel structures and extract engineering, fabrication, and erection drawings Leverage automatic updates whenever the 3D model is changed Produce drawings for every steel shape, ...
BENTLEY SYSTEMS
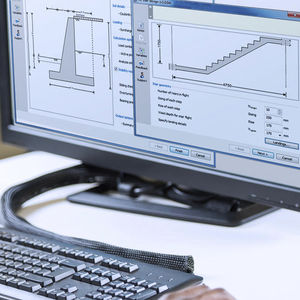
... calculations. Streamline workflows with easy-to-use structural analysis software As a specialist solution for civil and structural engineers, structural analysis software Tekla Tedds has been designed ...
TEKLA
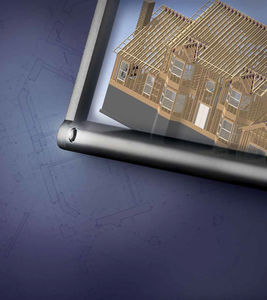
... The graphic interface and Windows® environment makes LP SolidStart Wood-E Design Software easy to install, learn, and use. Click here to go to the Wood-E Design Software download page. Can automatically ...
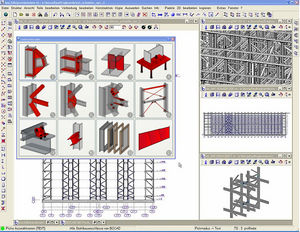
... derivation of costing, ordering and installation documents from bocad-3D. The relative success of the use of CAD depends largely on how it adapts to a company's specific requirements. In bocad-3D special ...
BOCAD SERVICE INTERNATIONAL
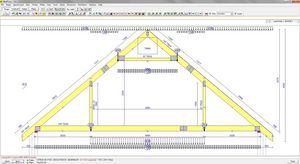
Reliable, stable and intuitive software Easily create simple or complex truss shapes Quickly edit timber splice positions to suit stock inventory Visual design validation tools Print and plot output information for factory production
WOLFSYSTEM
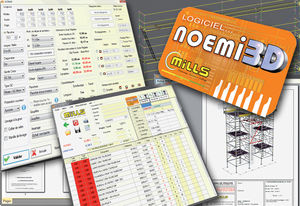
With the NOEMI 3D software program you can calculate and create 2D and 3D drawings of scaffolding and shoring. Automatic parts lists. Automatic ...
MILLS
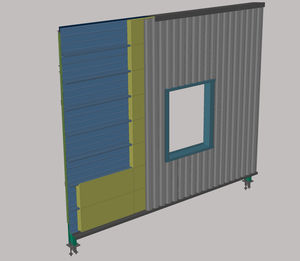
... TYPES OF STANDING SEAM PANELS. ∎ 3D LAYOUT OF PANELS WITH MANAGEMENT OF CENTRE DISTANCES. ∎ ADDITION OF TRIMS AND FINISHES. ∎ LOCATING, CALCULATING QUANTITIES, EXPORT TO SPREADSHEET (EXCEL). ∎ PRODUCTION OF ...
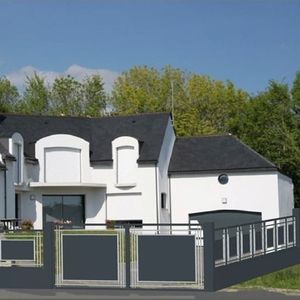
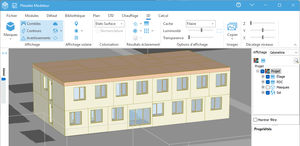
Your suggestions for improvement:
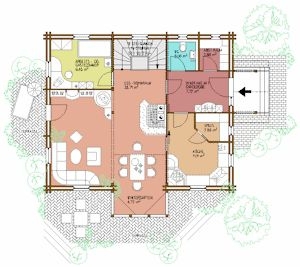
Two-dimensional, or 2D CAD software may be pixel or vector based. It helps design professionals to communicate visual ideas quickly, create technical drawings and make changes efficiently. On ArchiExpo, this software is arranged by properties such as intended use (e.g., for architecture, engineering).
TechnologiesWhile some software packages have many tools, including 3D and rendering capabilities, those offering only basic elements are less flexible but run faster.
How to chooseChoice will depend on the price of licenses, update frequency and whether the software contains all the tools necessary for the job in question. These may include vector drawing capabilities in 2D or 3D, and special tools for architectural plans.
Ensure that it is compatible with computer hardware and existing software to avoid data corruption and to maximize speed. If the drawings will be shared, verify compatibility with the file formats used by others. Many 2D programs use common formats, such as DXF for vector based drawings and JPG for raster images.
the best suppliers
Subscribe to our newsletter
Receive updates on this section every two weeks.
Please refer to our Privacy Policy for details on how ArchiExpo processes your personal data.
- Brand list
- Manufacturer account
- Buyer account
- Our services
- Newsletter subscription
- About VirtualExpo Group



























Please specify:
Help us improve:
remaining