- Interior & Exterior fittings >
- Window, Shutter, Blind >
- Conservatory
Conservatories
{{product.productLabel}} {{product.model}}
{{#if product.featureValues}}{{product.productPrice.formattedPrice}} {{#if product.productPrice.priceType === "PRICE_RANGE" }} - {{product.productPrice.formattedPriceMax}} {{/if}}
{{#each product.specData:i}}
{{name}}: {{value}}
{{#i!=(product.specData.length-1)}}
{{/end}}
{{/each}}
{{{product.idpText}}}
{{product.productLabel}} {{product.model}}
{{#if product.featureValues}}{{product.productPrice.formattedPrice}} {{#if product.productPrice.priceType === "PRICE_RANGE" }} - {{product.productPrice.formattedPriceMax}} {{/if}}
{{#each product.specData:i}}
{{name}}: {{value}}
{{#i!=(product.specData.length-1)}}
{{/end}}
{{/each}}
{{{product.idpText}}}

The initial need of the owner of this splendid house was to find an alternative to louvered sunshades for his wellness room where there is a sauna and Turkish bath. In addition to sun protection, it was important to ensure a high level ...
Gibus SPA
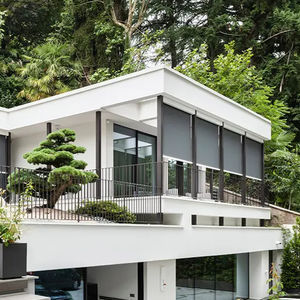
This house in the province of Varese is the result of a renovation of a 1960s building designed by Arch. Moretti. To complete the work, it was necessary to find a system of vertical solar shading capable of blending “silently” with the ...
Gibus SPA

A restaurant on the beach and a Place under the Sun (Stanza del Sole) a few metres from the sea: this is what you’ll find at the Boutique Hotel Rivalmare in Cittanova, Istria, Croatia, thanks to the installation of two bioclimatic Twist ...
Gibus SPA
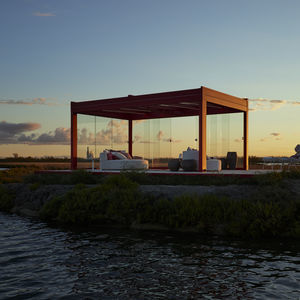
SUNLIGHT is a winter garden, an outdoor room designed to redesign outdoor spaces in perfect symbiosis with their surroundings, giving a new sense of spaciousness and revolutionising the concept of comfort and natural light in any season ...
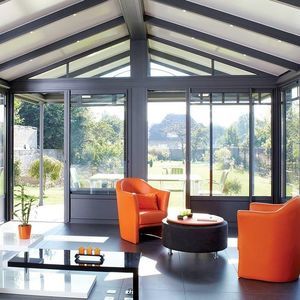
... allows the rolling shutters installation later Wide choice for mullions Specific mullions for glass wall and radiant winter gardens Adjustable to different possible fillings Climatic management Available in the entire ...
PROFILS SYTEMES
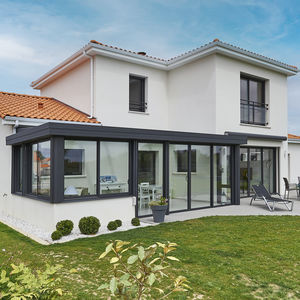
Create a light well in your own home. This contemporary veranda is a new trend in architecture for homes. It allows for vast spaces to be created with a constant ceiling height, illuminated by large panes. Highlights : - Gain in volume - ...
PROFILS SYTEMES

Wallis&Energy is a range of aluminum profiles for winter garden roofs with photovoltaic panels integration. This roof has received the 2010 innovative bronze trophy by the Energaia renewable energies trade show. Wallis&Energy ...
PROFILS SYTEMES

FOR CREATIVE FREEDOM MUCH MORE THAN JUST A WINTERGARDEN Complete freedom in choice of size and spatial design. With the extra-large cero sliding window or a bi-folding door, your space will know no limits. MUCH MORE THAN JUST ...
SOLARLUX

CONVENIENCE IN EVERY RESPECT Light, airy elegance with optimum thermal insulation: the filigree rafters give the roof a slimline look and maximise the amount of light that is allowed in. SOPHISTICATED TECHNOLOGY FOR LARGE ...
SOLARLUX

THE PERFECT COMBINATION OF MATERIALS With its unique combination of wooden and aluminium materials, the roof system is sure to impress. NATURAL AMBIENCE The combination of the wooden structure that provides the interior support ...
SOLARLUX

Puro is the bioclimatic solar Greenhouse that offers an eco-sustainable approach. Its primary components, glass and aluminium, allow the solar energy to be stored during the day and limit dispersion during the cooler hours. The internal ...
Sunroom S.p.A.

... aesthetic quality of the conservatory is evident in the size of the slender-looking beam profiles, which provide a substantial amount of sunlight, and the elegant finishes without visible screws. The modular system of ...
Sunroom S.p.A.
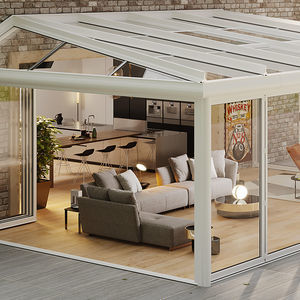
Would you like to increase the space in your house with a “green” solution that respects the environment, keeps consumption down, and improves your living comfort? Clima is the optimal solution that allows you to obtain an additional ...
Sunroom S.p.A.
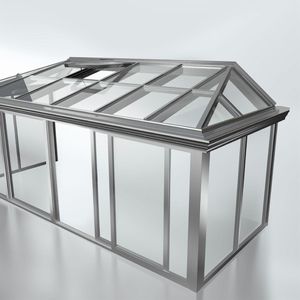
... fabrication times and costs. Schüco CMC 50, thermally insulated, self-supporting, modular aluminium conservatory system As a special conservatory construction for lean-to structures and free-standing ...
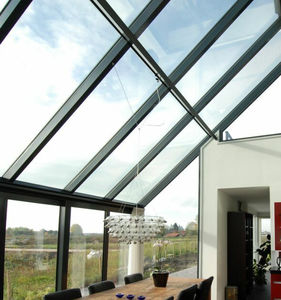
ConceptRoof 120 is a high-end conservatory system that offers a wide range of design options to match any winter garden style perfectly. Available in three different style variants, the profiles seamlessly ...
Reynaers Aluminium
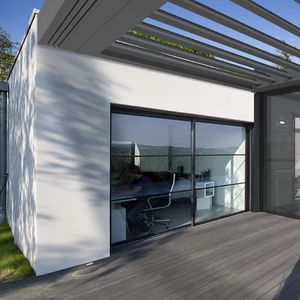
KAWNEER
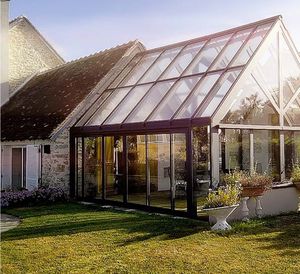
-Structural and roof elements with thermal break -Chevrons thorns for a flush visual appearance on the inside and a salient or flat appearance on the outside (filling panels) -Many configurations possibilities -Aesthetic flat roof ...
TECHNAL

Our bioclimatic slatted roof combines aesthetics and air quality with sophisticated technology: warm air streams upwards through the slats, while the cooling air automatically flows down towards the seating areas. That is how our slatted ...
Schenker Stores

... a very special spatial feel. Inside - outside This linking of living spaces has always been the objective of a home conservatory and has reached perfection in the GLASSHOUSE. The minimalist minimal windows® sliding ...
KELLER

Retractable roofs of Libart which are named as Evolution freestanding are designed to provide an operable multi-purpose extension to an existing building or structure. The flexibility of an outdoor or indoor living area in the same area ...
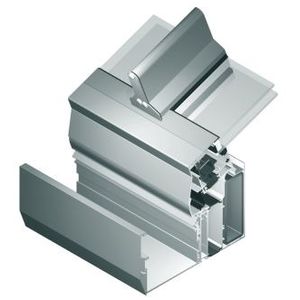
... designed a new system of thermally insulated MB-WG60 alu profiles, designated for building conservatories or other similar structures like verandas, etc. The Conservatory System ensures its users direct ...
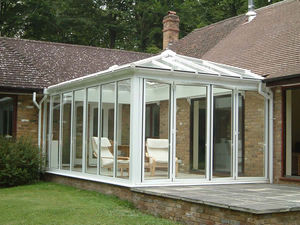
Through years of technology this system has been pioneered to provide unlimited versatility in design. The thermally broken aluminium glass roof systems incorporate sections for the construction of valleys and multi-angle hips, enabling ...
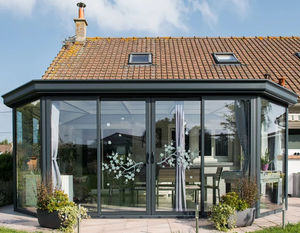
THE TRADITIONAL VERANDA WITH THERMAL BREAK The made-to-measure veranda is the solution for creating a new room in the extension of the house. This traditional extension combines the useful with the aesthetic and declines the style while ...
Sepalumic
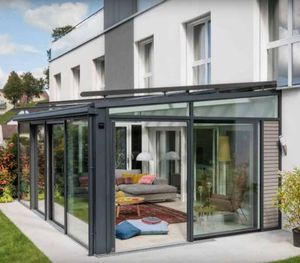
... years – and conservatories for the last 30 years. And, because we at Finstral apply the highest standards, we do everything ourselves, from development and production through to straightforward installation. This makes ...
Finstral
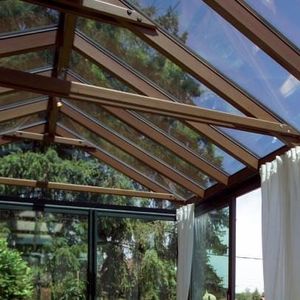
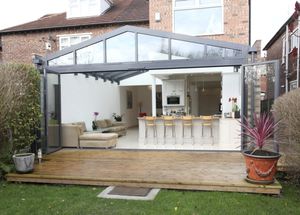
apropos bespoke conservatories allow limitless possibilities for the addition of an extra room to your property. Gone are the days of trying to find a standard design that will fit your space; apropos bespoke conservatories ...
Apropos Tectonic Limited
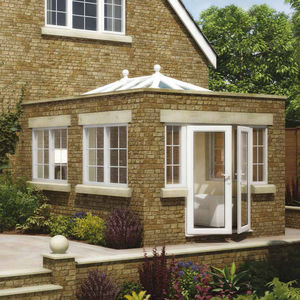
... systems are versatile solutions for any home. Orangeries are becoming increasingly popular as a preferred alternative to conservatories so we’ve designed two flexible systems which allow for the creation of four very ...
Aperture Trading Ltd.
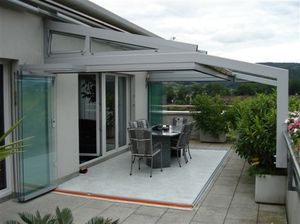
H40 is a version of H80 without thermal barrier. This system is suitable where thermal insulation is not necessary and is particularly popular for open sided terraced roof designs or paired with our range of non-thermal vertical glazing ...

Whether a lightweight roof terrace or a complex glasshouse - the new Hawaii 40 impresses with its exact construction and maximum transparency. With its exterior statics, Hawaii 40 offers the possibility to construct various roof styles ...
SunParadise
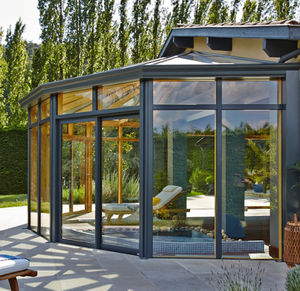
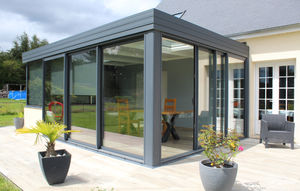
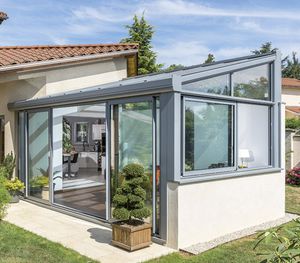
Climalux Conservatory, Beautiful and Technically at the Top With this overall and innovating concept, Installux Aluminium places the conservatory at the centre of the environmental balance of the house. ...
INSTALLUX
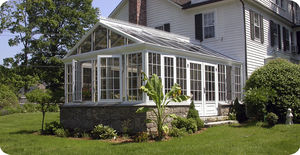
A residential conservatory can be added to your home for both living space and incorporate space to grow plants. The structure can act as a conservatory sunroom where you can comfortably enjoy the changing ...
Solar Innovations, Inc.
Your suggestions for improvement:

A veranda is a fixed structure resembling a porch, often entirely enclosed by glass walls and roof. They generally extend from a building, though some are independent.
ApplicationsThese structures are much-appreciated in cold and rainy climates, where they provide a sense of being outside while protecting occupants from adverse weather. They can serve as enclosed terraces abutting private houses, restaurants, hotels and other structures. They are frequently furnished with tables and chairs for pleasant dining or relaxing.
TechnologiesThe support structure is usually of wood, PVC or metal. Walls and roof are frequently of glass, nearly always double- or triple-glazed, for year-round insulation.
How to chooseDetermine the structural material. Aluminum, light and corrosion-resistant, is the most common. Wood offers great sturdiness, while PVC is the least costly. Steel and cast iron are the most visually attractive.
Choose the roofing material. Glass is attractive, but heavy and expensive. Polycarbonate is lighter and more affordable. Opaque sheets offer good insulation but reduce illumination. Tiles and other materials may also be used. The sides of the veranda can be glass or polycarbonate. Among the many options are self-cleaning materials, solar control elements and sheet material.
- Very luminous room
- Panoramic view outside
- Difficult to clean
- Difficult to insulate
the best suppliers
Subscribe to our newsletter
Receive updates on this section every two weeks.
Please refer to our Privacy Policy for details on how ArchiExpo processes your personal data.
- Brand list
- Manufacturer account
- Buyer account
- Our services
- Newsletter subscription
- About VirtualExpo Group



























Please specify:
Help us improve:
remaining