- Building & Construction >
- Construction system >
- House
Houses
{{product.productLabel}} {{product.model}}
{{#if product.featureValues}}{{product.productPrice.formattedPrice}} {{#if product.productPrice.priceType === "PRICE_RANGE" }} - {{product.productPrice.formattedPriceMax}} {{/if}}
{{#each product.specData:i}}
{{name}}: {{value}}
{{#i!=(product.specData.length-1)}}
{{/end}}
{{/each}}
{{{product.idpText}}}
{{product.productLabel}} {{product.model}}
{{#if product.featureValues}}{{product.productPrice.formattedPrice}} {{#if product.productPrice.priceType === "PRICE_RANGE" }} - {{product.productPrice.formattedPriceMax}} {{/if}}
{{#each product.specData:i}}
{{name}}: {{value}}
{{#i!=(product.specData.length-1)}}
{{/end}}
{{/each}}
{{{product.idpText}}}
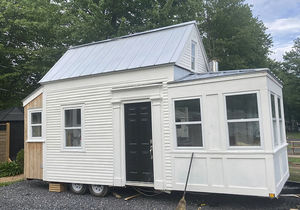
Surface area: 20 m²
# of people: 4 Type: On wheels Number of floors: 1 + mezzanine Weight: 10,000 lbs Size: 8.5' x 24' (2.5 m x 8 m) Height: 12' / 16' Roof: Manual folding steel Wall: Cedar / painted loan Insulation: R10/R15 3 seasons Energy: 30 ...

Surface area: 42 m²
# of people: 4 Type: Fixed (guest house) Number of floors: 1 + mezzanine Weight: n/a Size: 20' x 20' (6.5 m x 6.5 m) Height: 17' Roof: Cedar shingles Wall: Painted clapboard / painted loan Insulation: R20/R30 ...

LIGHT STEEL HOUSE TECHNICAL SPECIFICATIONS AND DATA WALL FRAME: Walls are produced with 140 mm thick sections suitable for the project and static calculations, using uprights and registers. Wall thickness can be increased ...

PREFABRICATED HOUSE TECHNICAL SPECIFICATIONS AND DATA General: The ground concrete must be cast according to the dimensions provided in the concrete plan at the time of order. The height and safety of the ground concrete ...

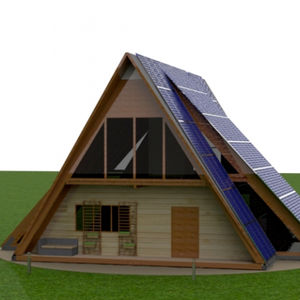
... ECODOMUS design is based on ADESs experience in solar tracking technology applied to photovoltaic generation. The result is a home capable of programmed or voluntary orientation by means of a servo system so that it optimises ...

... vernacular. South facing homes have low winter fuel consumption than East/West - however each plot will have different access and street scenes to fit into. wherever possible we recommend the South facing detached ...

This retreat is a (somewhat) famous cargo container house project which has been featured on several television programs, including HGTV’s “Small Space, Big Style” and “Some Assembly Required.” It is situated on the ...
cargotecture
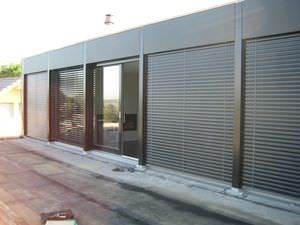
Attic floor on top of a new building (timber structure). The new building has an exposed concrete interior. The attic floor was constructed using treated timber uprights and has a Minergie-standard prefabricated timber roof structure. ...
Haring Engineering Ltd
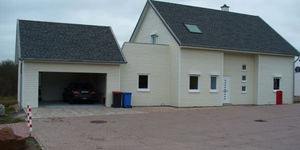
Faberca
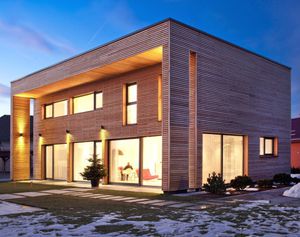
... materials. The owners of the house turned to Riko after discovering our work with the project The Lakes by Yoo which we are working on in the vicinity of London. The outside of the house is somehow ...
Riko Hiše

The Breezehouse 2100 is our most iconic home. We designed it around our signature glass-filled Breezespace to seamlessly connect airy, open interiors with the natural beauty of the outdoors. Perfect for year around California living. ...
Blu Homes

Surface area: 138 m²
An open house which offers you the full program on 138m ². In addition to four bedrooms, a spacious living-dining room with open kitchen invites you to socialize with friends and family. The standard patio doors bring ...
Vario Haus
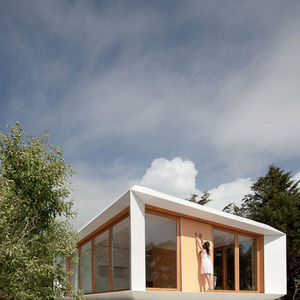
Surface area: 36 m²
... manufacture, easy to assemble, of good quality and affordable. MIMA House has been awarded Building of The Year 2011 by the world’s most renowned architecture platform Archdaily. The house has a ...
Mimahousing
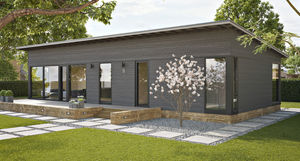
Surface area: 25 m² - 150 m²
Inspiration From California - Logs From Finland California's Palm Springs School of Architecture inspired Kontio’s design team to develop their own modern collection. Kontio is a forerunner in modern log construction and for many years ...
KONTIO

Surface area: 135 m²
... Options: classic tiles, ardoises, Velux windows. Terrace: A nice wooden terrace enlarges the house, places it on the pedestal, separates the house from the background. Tech Data: 159 m2 footprint logs ...
Namas B.V.

Patented Technology PTH owns patent of integrated roof PU foaming technology which makes the roof thickness 70mm. The roof has an excellent performance, it can bear the weight of up to 1000kg, will never have the leakage issue and it ...
Zhejiang Putian Integrated Housing Co., Ltd.
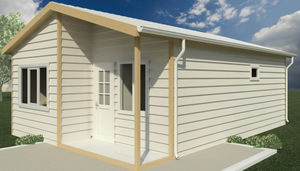
Surface area: 21 m²
... installations can be made as flush mounted or surface mounted. The container houses mostly preferred by land owners are ready-made buildings that can meet many needs. The container house types that ...
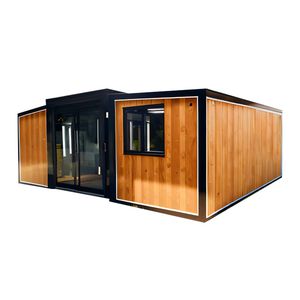
Surface area: 74, 28, 37, 30, 57 m²
Extendable container houses are typically more affordable than traditional construction methods. By repurposing shipping containers, which are readily available and relatively inexpensive, people can obtain a cost-effective ...
Tangshan Baoding Building Materials Industrial Park

Surface area: 84 m²
Main body : • Steel sandwich panel and xps • Aluminum joinery with thick double glazing and thermally insulated frames • Heavy-duty linoleum flooring for easy maintenance Plumbing : • Supply and discharge pipes Electricity : • ...
Free Home

Surface area: 18 m²
Embrace the world without leaving your luxuries behind. Model 4 is a perfect retreat with all desired necessities designed for short to medium stays and perfect for resorts. Our most loved cabin offers a comfy bedroom area with views ...
Iglucraft OÜ
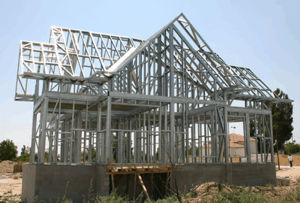
FamilyKit® residential buildings are extremely safe and durable, while representing the last trend and innovation in residential construction. Advantages: Resistance and enhanced safety Long life Reduced operating costs Quick and easy ...
Proinvest Group SRL

Surface area: 120 m²
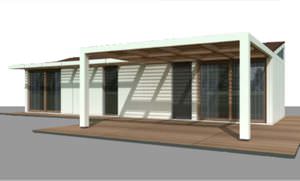
Surface area: 41 m²
... pefc&fsc". Cladding, flooring and furniture in thermo-treated ash, copper roofing, windows and doors with low transmittance, home automation and engineering solutions evolved co-generation.
LEGNOLANDIA

... experienced when it comes to anti-cyclonic engineering, design and construction. All of our houses exported to countries that experience hurricanes are designed by our in-house team based on the Miami ...
PT-Touchwood

... of the environmental protection and resource-saving construction industry. As a new type of house structure system, the steel structure house transforms the house from the construction ...
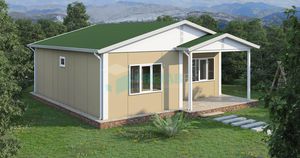
Surface area: 61 m²
... range of modular homes that are economical, stylish, and come with a wide selection of internal and external finishing. Our prefab Homes are built at a factory and moved to the building site piece ...
prefabex
Your suggestions for improvement:
Receive updates on this section every two weeks.
Please refer to our Privacy Policy for details on how ArchiExpo processes your personal data.
- Brand list
- Manufacturer account
- Buyer account
- Our services
- Newsletter subscription
- About VirtualExpo Group




























Please specify:
Help us improve:
remaining