- Interior & Exterior fittings >
- Door, Garage door, Gate >
- Interior closet door
Interior closet doors
{{product.productLabel}} {{product.model}}
{{#if product.featureValues}}{{product.productPrice.formattedPrice}} {{#if product.productPrice.priceType === "PRICE_RANGE" }} - {{product.productPrice.formattedPriceMax}} {{/if}}
{{#each product.specData:i}}
{{name}}: {{value}}
{{#i!=(product.specData.length-1)}}
{{/end}}
{{/each}}
{{{product.idpText}}}
{{product.productLabel}} {{product.model}}
{{#if product.featureValues}}{{product.productPrice.formattedPrice}} {{#if product.productPrice.priceType === "PRICE_RANGE" }} - {{product.productPrice.formattedPriceMax}} {{/if}}
{{#each product.specData:i}}
{{name}}: {{value}}
{{#i!=(product.specData.length-1)}}
{{/end}}
{{/each}}
{{{product.idpText}}}
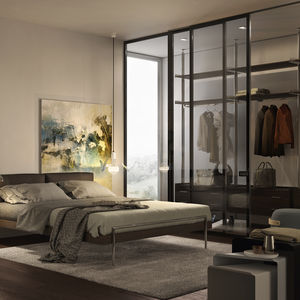
... Garofoli product family. The Sovrana security doors resemble in every aspect standard swinging door from any collection. This ensures they can be installed in your home seamlessly matching the other ...
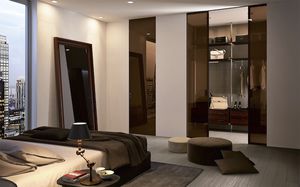
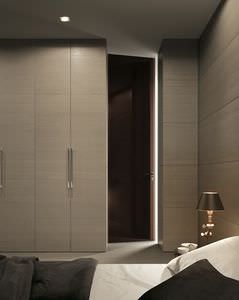

... and closing mechanism. The “sliding” door is the most versatile solution. It fits perfectly with the architecture and allows for freedom when designing dynamic division or connection of spaces. Our sliding doors ...
ALBED

... typical of Japanese interiors. Its minimal, light weight profile is fitted with aluminium plates that form an elegant vertical or horizontal pattern. This sophisticated solution suits contemporary design needs, from the ...
ALBED

... and closing mechanism. The “sliding” door is the most versatile solution. It fits perfectly with the architecture and allows for freedom when designing dynamic division or connection of spaces. Our sliding doors ...
ALBED
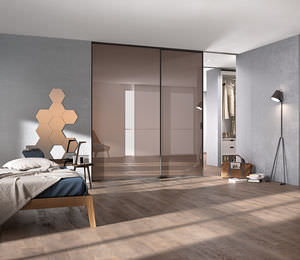

interior walk-in closet doorDELINEO PROFILO METALLIZZATO VULCNAO CRISTALLO SPECCHIO BRON
... from the sleeping area to the living area and affirms its versatility by fluidly changing from a partition wall to a walk-in closet.
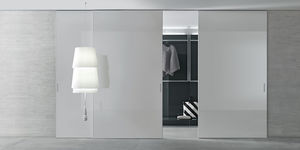
Graphis light is the proposal especially designed to close niches and walk-in closets. A complementary proposal to the sliding panels Graphis and Graphis plus, characterised in the light version by its single sided glass ...

Width: 150 cm - 400 cm
Height: 200 cm - 300 cm
Create your spaces with the folding multi-door system created to elegantly separate rooms. Available in different wood or lacquered finishes, SPACE is ideal in the home environment for walk-in wardrobes ...
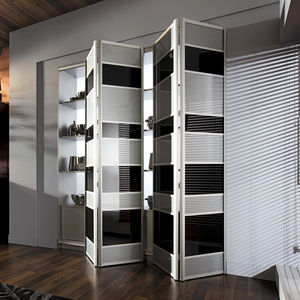
Bi-Fold Doors are widely used in today's apartments. They save space outside a closet. Bi-fold doors' biggest advantage Closet doors are custom made ...
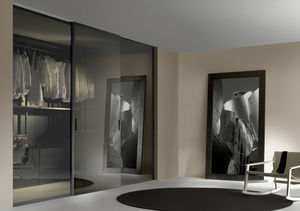
... field. In the past there was the door. Nowadays the advanced search on the project technology, on the materials, the interior design s study together the homely ergonomics allows Res to create inedited ...
Res Italia
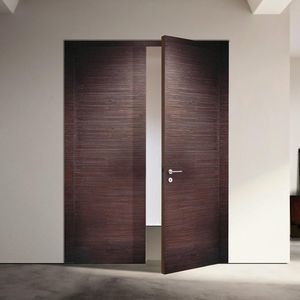
Width: 70 cm - 200 cm
Height: 210 cm - 300 cm
... or covered with fabric. Decor door is available in the single leaf, asymmetrical double leaf and symmetrical double-leaf versions and it can be integrated with Decor wall panels to create a unique system. BD 16 ...
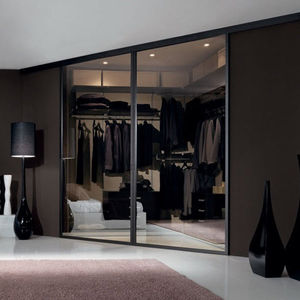
Opera sliding doors, external edge of wall, mocha lacquered aluminium frame, single ceiling guide in mocha lacquered aluminium, (standard) Opera handles in mocha lacquered aluminium, 45° rounded etaining side dwarf walls.
unico italia
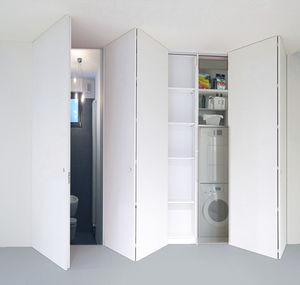
The Combi door option allows for the possibility of combining a flush door (hinged or pivot, exclusively in the pull version) with a system of enclosures or compartments (5te in and Box), with no need ...

With an aluminum profile of 25mm only, EXTRALIGHT is one of the most advanced systems for custom-made sliding doors of large dimensions (150cm wide and over 300cm high) with the largest possible glass surface. EXTRALIGHT ...
STAINO & STAINO
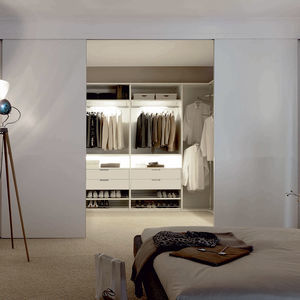
Sliding doors with extensive panel look without a visible frame profile. Lacquer and veneer variations are available as surface finishes. Aesthetics. Quality. The more consistent the design and the more pronounced ...
AN Collection GmbH
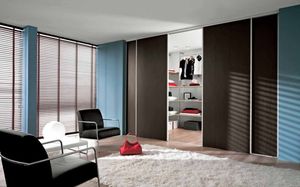
WALK- IN CLOSET WITH COLUMNS. Frontal: dark oak. Edges: aluminium. Inside: light and dark oak.
Marka Industria Mobili
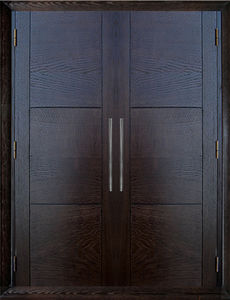
Width: 140 cm
Height: 204 cm
ATELIER BERTOLI Design Production

The SL-45 NEW is a high-quality lightweight or medium weight sliding door solution for wardrobe fronts. FEATURES An aluminium frame able to support panels weighing up to 45 Kg, with a thickness ...
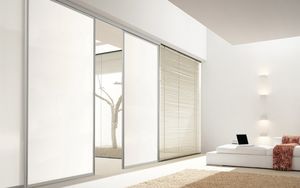
Doimo City Line
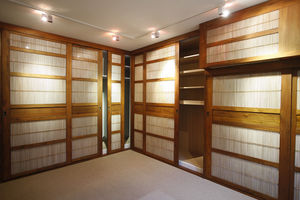
We can custom make you sliding teak doors with panels of interlaced bamboo dowels to close off two rooms, a niche, the end of a hall, a closet, or for any space which needs a door. We ...

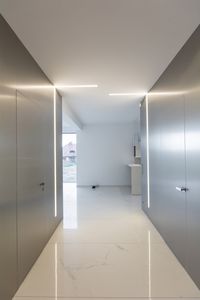
... its all complementary elements: door casing, magnetic lock, adjustable hinges, self-closing mechanism and self-falling seal. Regulation of hinges in three levels -3D (it makes it possible to fix the door ...
ZEROMUR Perfect Doors

Width: 600 mm - 1,200 mm
Height: 2,950 mm
Dwell is a system of sliding doors and partitions designed to close the Gliss Walk-In closets. The system can be used in the ceiling, wall (side), and recessed (false ceiling).
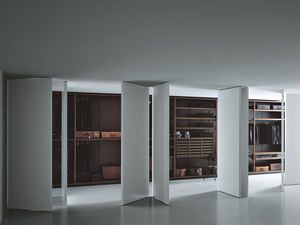
... contemporary interiors. They were devised by the Decoma Design team to enrich with new nuances the relationship between the rooms making up a home and a workplace. Pivot are large mobile wings which, by rotating around ...
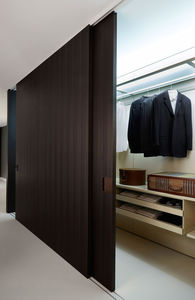
Shift is a system of wooden sliding doors, designed as an architectural divider for home ambiences. The sliding doors in fact are used in the house as room divider or as a closure for wardrobes ...

Width: 470, 300, 195 cm
Height: 270, 250 cm
... sliding or top-hung sliding doors: the walk-in wardrobe can be separated from the bedroom by means of three practical systems, which close off the wardrobe room and open up new spaces ...
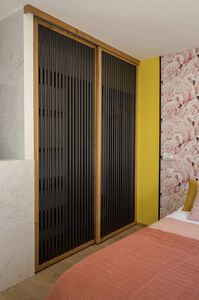
Width: 50 cm
Height: 250 cm
The Eventail closet doors are composed of a massive oak frame that surrounds carbon bars which can either be staggered or placed in vertical lines. The sliding doors, set on a rail, are ...
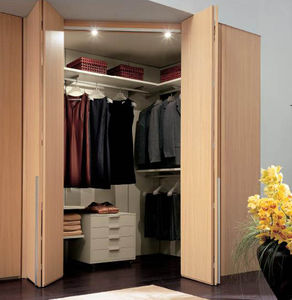
... system compsed of pillars and beams for single face space delimitation, it can be realized with several kind of door: sliding, hinged or folding door. This system can be used for different installations, ...
Your suggestions for improvement:
Receive updates on this section every two weeks.
Please refer to our Privacy Policy for details on how ArchiExpo processes your personal data.
- Brand list
- Manufacturer account
- Buyer account
- Our services
- Newsletter subscription
- About VirtualExpo Group

























Please specify:
Help us improve:
remaining