- Building & Construction >
- Structural element >
- Pre-slab
Pre-slabs
{{product.productLabel}} {{product.model}}
{{#if product.featureValues}}{{product.productPrice.formattedPrice}} {{#if product.productPrice.priceType === "PRICE_RANGE" }} - {{product.productPrice.formattedPriceMax}} {{/if}}
{{#each product.specData:i}}
{{name}}: {{value}}
{{#i!=(product.specData.length-1)}}
{{/end}}
{{/each}}
{{{product.idpText}}}
{{product.productLabel}} {{product.model}}
{{#if product.featureValues}}{{product.productPrice.formattedPrice}} {{#if product.productPrice.priceType === "PRICE_RANGE" }} - {{product.productPrice.formattedPriceMax}} {{/if}}
{{#each product.specData:i}}
{{name}}: {{value}}
{{#i!=(product.specData.length-1)}}
{{/end}}
{{/each}}
{{{product.idpText}}}
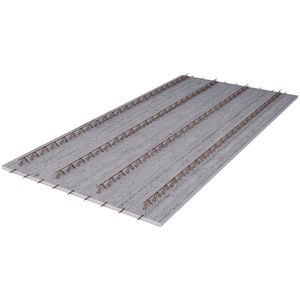
RECTOR

... made-to-measure prefabricated precast slabs in reinforced concrete offer unique advantages compared to a classic precast slab in prestressed concrete. Because it’s your building’s first and best ally. Under ...

This type of solutions, more like reinforced concrete sheets, allow for varied designs. Sheets, as they are reinforced, may work under compression or tensile stress conditions, which allows a simple constructive section to contain a dome ...
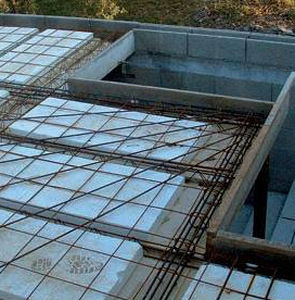
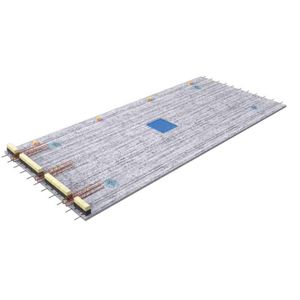
ThermoPrédalle® • prefabricated slab thin (5 cm minimum ) for full concrete floor projects • Available in different thicknesses and dimensions, it is custom-made for your site • Incorporates peripheral thermal bridges ...
KP1

SEAC
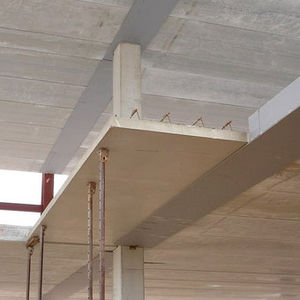
Shuttering slabs are concrete slabs used as permanent formwork for concrete poured on site to form a compound slab once set. They can be very useful for building ...

... technological initiatives and created ECOSOLAIO®. The advantage in building decks with this technology, compared to traditional slabs, is that we are able to make custom size prefabricated elements that are easy to ...
ECOSISM ADVANCED BUILDING TECHNOLOGY
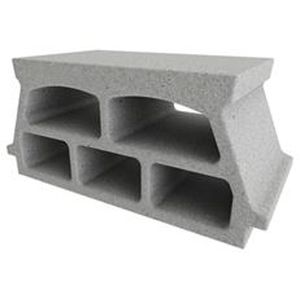
MASTER FLOOR SYSTEM is a variation of the dense-ribbed floor and its main advantage is that this system makes it possible to ceil much larger areas than in the traditional TERIVA system. The system consists of precast prestressed beams ...
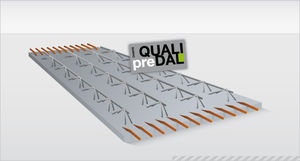
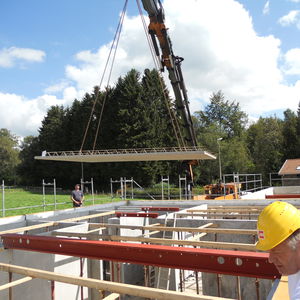
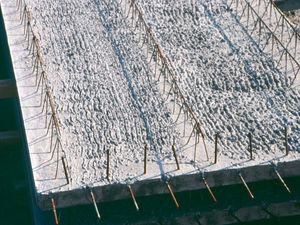
A shuttering slab is a composite flooring element that can be cast out of reinforced or prestressed concrete. They can use solid wideslabs or lightweight slabs that contain expanded ...
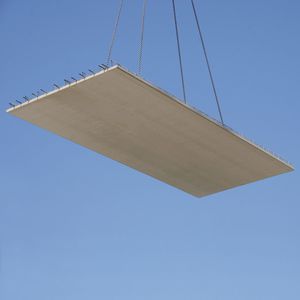
The lattice girder floor consists of large format reinforced concrete slabs that are 5 to 8 cm thick. It is delivered as semi-finished floor, installed on the construction site and filled with a concrete topping. The ...
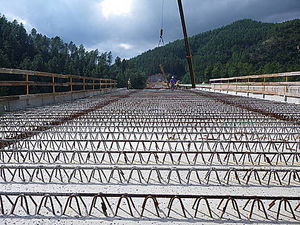
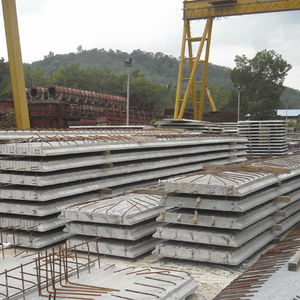
SPC Industries Sdn Bhd was established since 2003 with expertise in Precast Concrete Products manufacturing. SPC Precast Building System offer better building solution in meeting today's construction revolution. Benefits of Precast ...
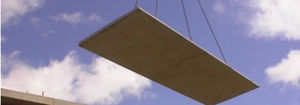
Wideslab is a solid precast slab, which is pre-stressed to provide excellent span/ ratio depth. The standard slab width is 2400mm and available in depths of 80, 100, 125, 150 and 175 ...
concast
Your suggestions for improvement:
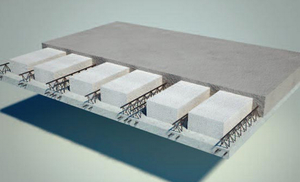
Pre-slabs can be prestressed with tendons or incorporate traditional reinforcing bars. Most measure a standard 120 centimeters, though custom slabs can be used to meet specific needs. Prestressing follows the same procedures used to make beams. The slab is cast around cables under tension in sections of about 100 meters long. It is then cut into shorter lengths, as needed.
TechnologiesPre-slabs with traditional reinforcing bars are often poured as vibrated concrete in metal forms. It is always necessary to use extra reinforcing at both ends to absorb negative bending moment. In addition, these elements are connected to the load-bearing beams.
Traditionally, brick was used to reduce weight in such structures. Today, they are increasingly being replaced by dense expanded polystyrene. The hidden surface of these floors can be finished using nothing more than a joint sealer before final painting.
the best suppliers
Subscribe to our newsletter
Receive updates on this section every two weeks.
Please refer to our Privacy Policy for details on how ArchiExpo processes your personal data.
- Brand list
- Manufacturer account
- Buyer account
- Our services
- Newsletter subscription
- About VirtualExpo Group


















Please specify:
Help us improve:
remaining