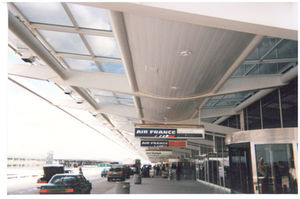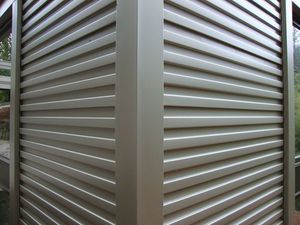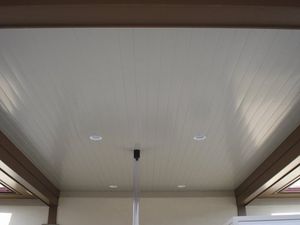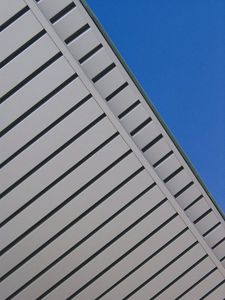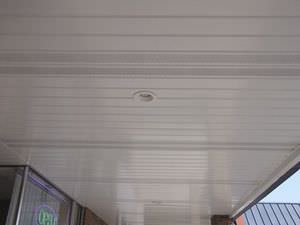
- Products
- Catalogs
- News & Trends
- Exhibitions
Metal suspended ceiling REVEAL : DWH l DSH panelperforated






Add to favorites
Compare this product
Characteristics
- Material
- metal
- Type
- panel
- Aesthetics
- perforated
- Width
12 in
- Length
3'00"
(1 m)
Description
The Design Wall System is a structural panel with optional louvered style venting. It consists of a 12” wide panel in two distinct profiles: a smooth panel and a “board” panel. The “board” panel has an upside of 6” that may extend in 1” increments. It may be installed horizontally or vertically. Typical applications for this panel are walls, soffits, fascia or equipment screens.
*Prices are pre-tax. They exclude delivery charges and customs duties and do not include additional charges for installation or activation options. Prices are indicative only and may vary by country, with changes to the cost of raw materials and exchange rates.



