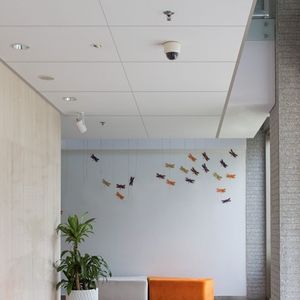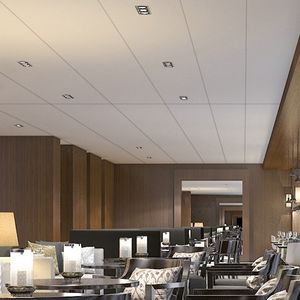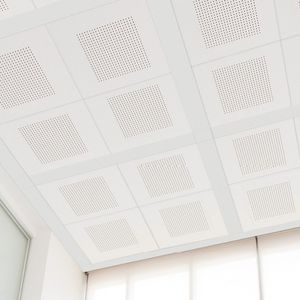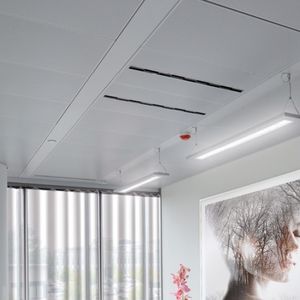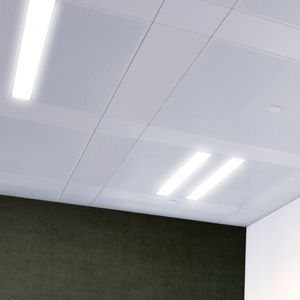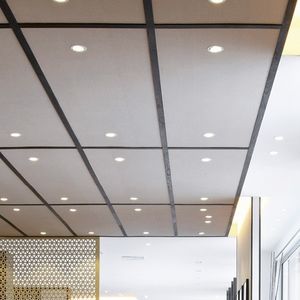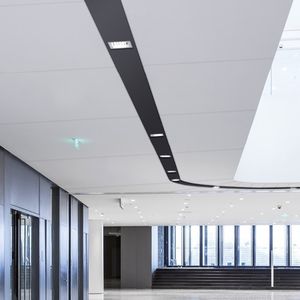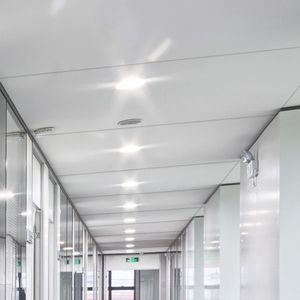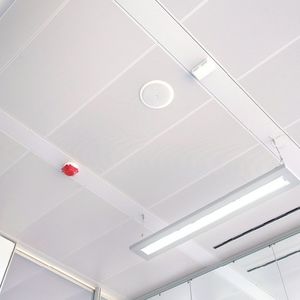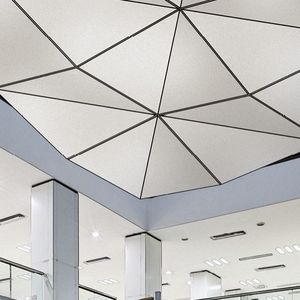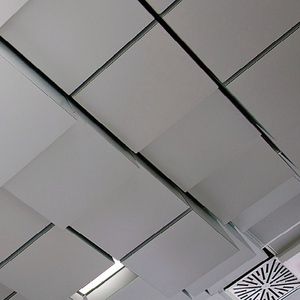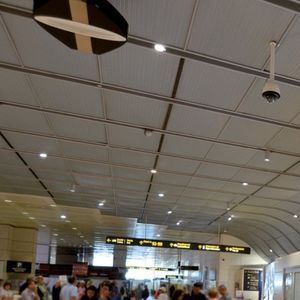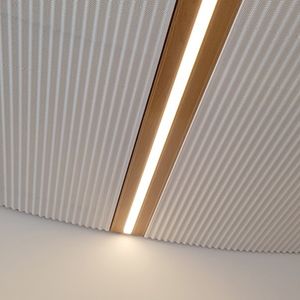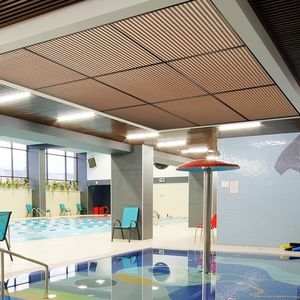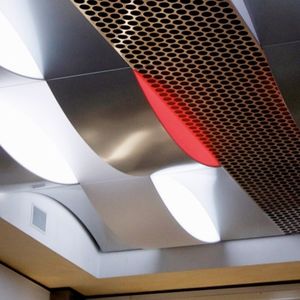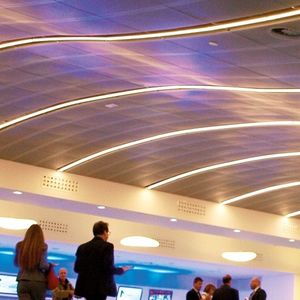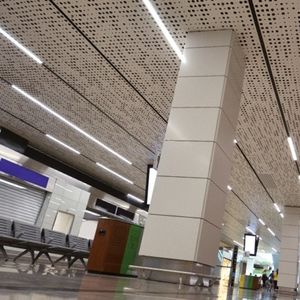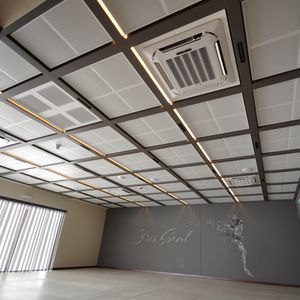
- Company
- Products
- Catalogs
- News & Trends
- Exhibitions
Steel suspended ceiling Z SYSTEM | CORRIDORaluminummeshpanel





Add to favorites
Compare this product
Characteristics
- Material
- aluminum, steel, mesh
- Type
- panel
- Room/use
- for office
- Location
- indoor
- Technical characteristics
- acoustic, modular
- Aesthetics
- decorative, perforated, color, printed
- Ecological characteristics
- made from recycled materials, VOC-free, recyclable
- Options
- with hidden framework
- Market
- commercial
- Length
Max.: 2,000 mm
(79 in)Min.: 1,250 mm
(49 in)- Thickness
30 mm, 40 mm
(1.181 in, 1.575 in)
Description
Z SYSTEM CORRIDOIO, is the Atena system properly conceived to realize metal ceiling with hidden structure in corridors, hallways or narrow areas.
It is made up of custom made metal panels simply hooked on wall angle "Z" profiles.
Hook on panels with folded edge
Right edge | custom-made dimensions
Side by side modules or with 4mm gap
Aluminium 7/10 – 8/10
Steel 5/10 – 6/10
Metal mesh
Hidden structure with “Z” system profiles
Antiseismic Kit for plenum 1,2 m
Pre-painted steel | Almuminium
RAL/NCS Coating
Sublimation and digital printing of any image and effect
Molding and special effects
Plain or perforated surface
Catalogs
METAL MESH
47 Pages
*Prices are pre-tax. They exclude delivery charges and customs duties and do not include additional charges for installation or activation options. Prices are indicative only and may vary by country, with changes to the cost of raw materials and exchange rates.




