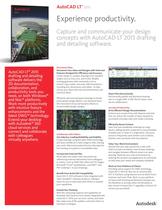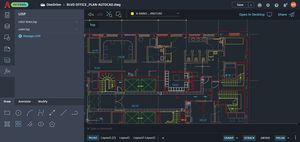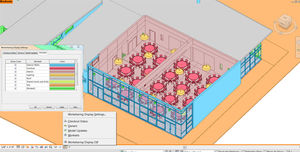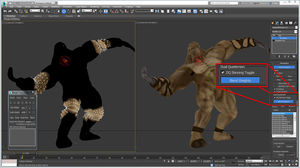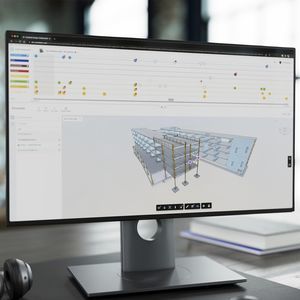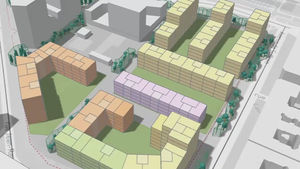
- Products
- Catalogs
- News & Trends
- Exhibitions
CAD software LT®drawingarchitecturefor concrete structures





















Add to favorites
Compare this product
Characteristics
- Function
- CAD, drawing, architecture
- Applications
- for concrete structures, Autocad
- Type
- 2D
Description
Create your 2D designs with precision and best-in-class documentation features. Mechanical engineers, product designers, and manufacturing professionals use AutoCAD LT® to:
Design, draft, and document with precise 2D geometry
Access a comprehensive set of editing, design, and annotation tools
Streamline your work by customizing your interface and automating your workflows with AutoLISP
Create precise 2D drawings faster with the easy-to-use drafting tools in AutoCAD LT. Improve productivity by automating common tasks and streamline workflows using tools written with AutoLISP.
View, edit, annotate, and share CAD drawings with a simple user interface, on any computer. Just sign in and get to work. No software installation is required.
Take the power of AutoCAD with you wherever you go—even offline. View, edit, comment on, and create CAD drawings in real time.
VIDEO
Catalogs
AutoCAD LT 2013 brochure
2 Pages
Exhibitions
Meet this supplier at the following exhibition(s):

Related Searches
- CAD software
- 3D software
- Management software
- Concrete structure software
- Analysis software
- Steel structure software
- 2D software
- Calculation software
- Building automation software
- Monitoring software
- Architecture software
- Drawing software
- Modeling software
- Home automation system software
- Computer-aided engineering software
- Online software
- Autocad software
- Electrical installation software
- Data management software
- Rendering software
*Prices are pre-tax. They exclude delivery charges and customs duties and do not include additional charges for installation or activation options. Prices are indicative only and may vary by country, with changes to the cost of raw materials and exchange rates.


