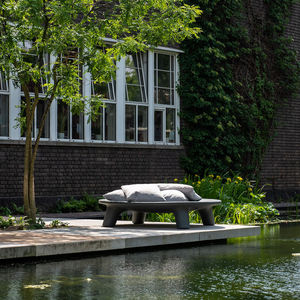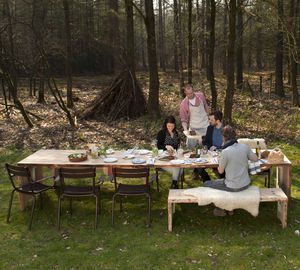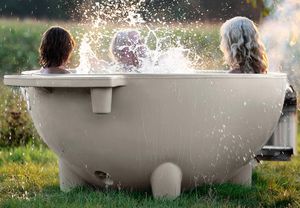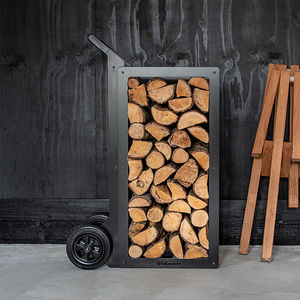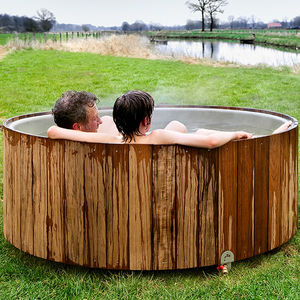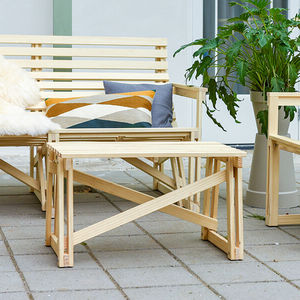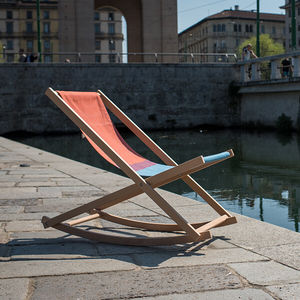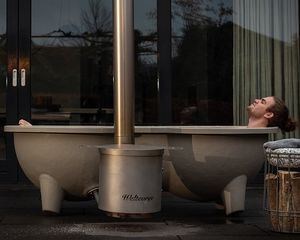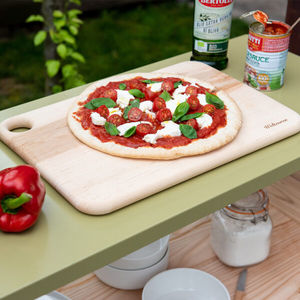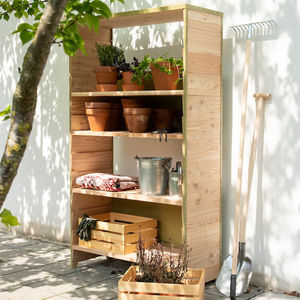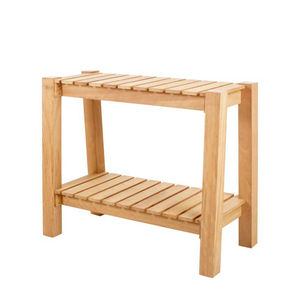
Self-supporting pergola THE FRAMEHOUSEwoodensteel






Add to favorites
Compare this product
Characteristics
- Installation
- self-supporting
- Material...
- wooden, steel
Description
The Frame House is designed by Floris Schoonderbeek. Floris initially designed the construction with the purpose of a hideaway at a busy exhibition. “The soft curves of the connections, the wooden material and the house-like shape are friendly and inviting. At the same time it makes the construction easy to assemble and adjust it to your needs.” According to the designer, that’s what the Frame House offers most of all: a feeling of flexibility. Floris: “It offers the possibility to create your own space at any location. It’s completely open to change. You can easily adjust its placement, furnishing and purpose.”
4 arcs base: H 342,5 x B 300 x D 350 cm
4 arcs – floor inside: H 342,5 x B 300 x D 350 cm
4 arcs – floor outside: H 342,5 x B 570 x D 350 cm
4 arcs – floor inside & outside: H 342,5 x B 554 x D 350 cm
5 arcs base: H 342,5 x B 300 x D 449 cm
5 arcs – floor inside: H 342,5 x B 300 x D 449 cm
5 arcs – floor outside: H 342,5 x B 570 x D 449 cm
5 arcs – floor inside & outside: H 342,5 x B 554 x D 449 cm
Beams made of Douglas fir wood. Construction pieces are made of electrolytic zinc plated steel.
The optional roof panels consist of:
Polycarbonate hollow core slabs
Galvanized ridge pieces
Aluminium profiles with rubber seals
Catalogs
No catalogs are available for this product.
See all of dutchtub‘s catalogs*Prices are pre-tax. They exclude delivery charges and customs duties and do not include additional charges for installation or activation options. Prices are indicative only and may vary by country, with changes to the cost of raw materials and exchange rates.




