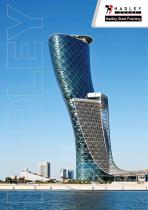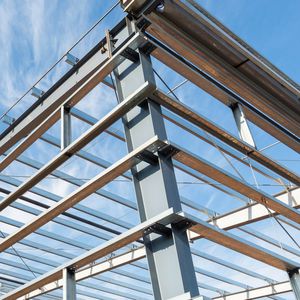
- Products
- Catalogs
- News & Trends
- Exhibitions
Facade metallic structure CONTINUOUS WALLING


Add to favorites
Compare this product
Characteristics
- Applications
- for facade
Description
Our Hadley Steel Framing continuous walling system is an oversail solution built outside the primary structural frame and is therefore ideal for projects where movement joints in external cladding are limited and/or where the internal floor area needs to be maximised.
The design of this system features an additional support member on the base track, designed to be fixed to the slab edge. Cleats, specially designed to accommodate vertical movement or deflection in the primary structure, fix the studs to the intermediate slab edges.
A track caps off each lift of studs, providing a fixing and support for the base track and the lift above. Continuous walling vertical sections are supplied in full height lengths up to a maximum of 16m.
Consideration should be given to site access, handling and erection of long lengths of vertical sections. Where splicing of sections is necessary, please consult our technical experts for advice.
Fitted outside the primary frame
Studs are built multiple storeys tall
Restrained with specialist cleats – designed and supplied by Hadley Steel Framing to accommodate deflection
Catalogs
Hadley steel framing
27 Pages
*Prices are pre-tax. They exclude delivery charges and customs duties and do not include additional charges for installation or activation options. Prices are indicative only and may vary by country, with changes to the cost of raw materials and exchange rates.




