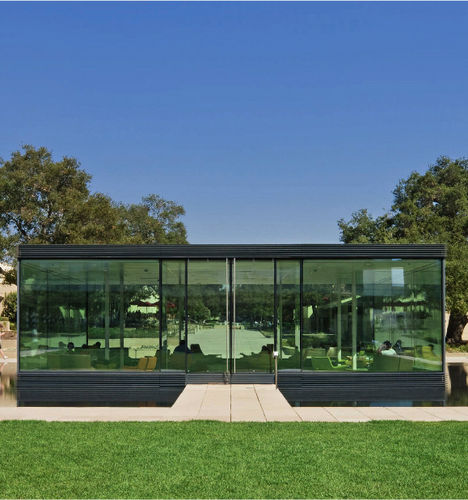A square glass pavilion with a footprint of 11 x 11 m and a height of 3.8 m. The pavilion, which is used as a reading room for students, is situated on a green area in the middle of a U-shaped building on the McKenna Campus and is surrounded by a water feature.
Scope of Work
The flat roof is a steel construction which is supported by eight glass columns made of 6 x 12 mm toughened glass, each weighing 1.3 tons. The individual columns support a live and dead load of 34 kN. Laterally aligned room-closing double glazing, size 3.2 x 3.86 m made of 2 x 8 mm float, 16 mm cavity and 2 x 8 mm heat strengthened glass, each weighing approx. 1 ton. West side of the pavilion with a ceiling-high all-glass double door with the same glass buildup, but in toughened glass.





