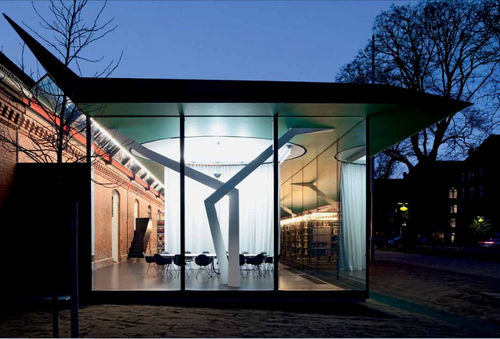Large glass façade extension which opens up the library towards the campus. Approximately 280 sqm all-glass façade, vertical with glass fins which in the structural-glazing process serve as bracing for the large scale double glazing units. The glass fins are fitted to the side surface of the building, room side. On the front façade the fins are attached to the outside, here three front study rooms with a vertically scaled façade have been developed. Approximately 260 x 1,800 mm additional side hung windows will be installed which can be manually opened for airing purposes.
Scope of Work
280 sqm of all-glass façade, vertical with glass fins, in the structural-glazing process





