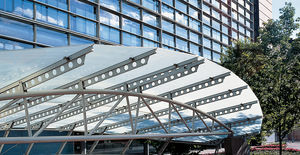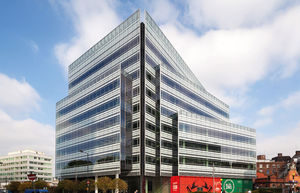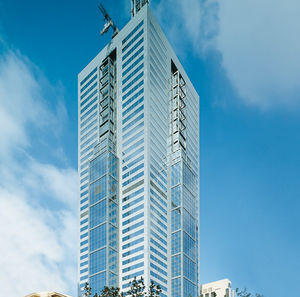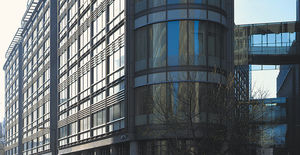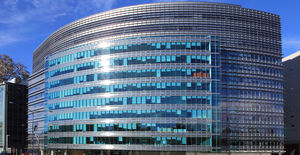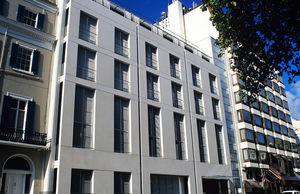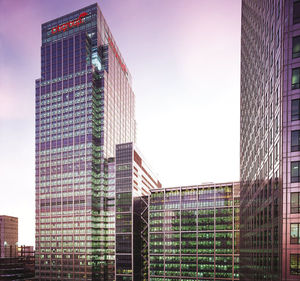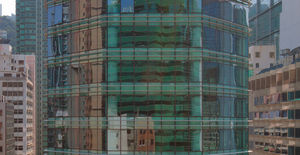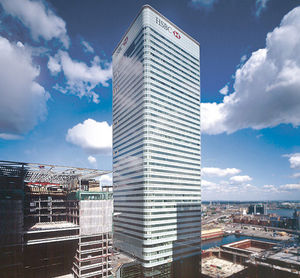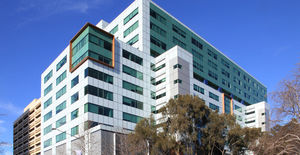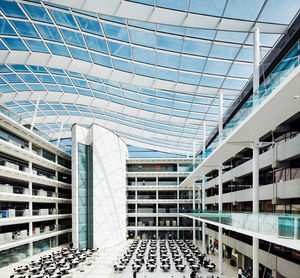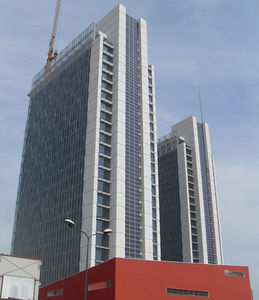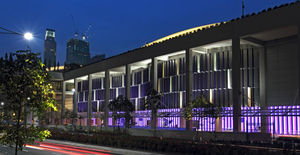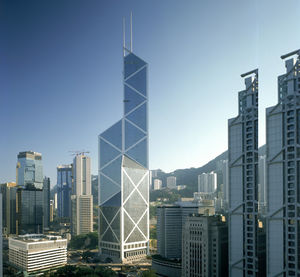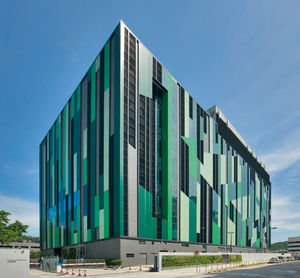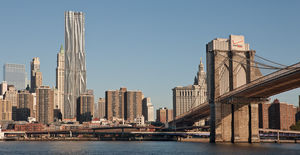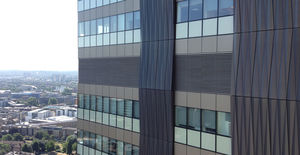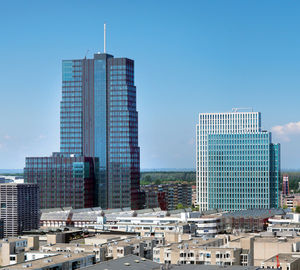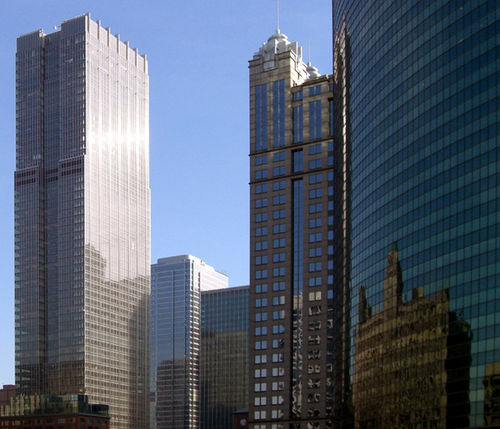
- Products
- Catalogs
- News & Trends
- Exhibitions
Panel curtain wall NORTH LASALLEaluminum and glassstainless steel






Add to favorites
Compare this product
Characteristics
- Type
- panel
- Construction
- aluminum and glass, stainless steel
Description
Project Feature
Standing 60 stories high (239.12 m/784.51 ft), 300 North LaSalleis one of the tallest buildings in Chicago respecting and carrying forward the traditions of innovative, inspiring skyscrapers in the very birthplace of the skyscraper. The custom unitized curtain wall project is located in the downtown area, along the north bank river walk. The façade is comprised of horizontal and vertical features in both stainless steel and aluminum as well as multiple stainless steel canopies, balconies and entrances. The integration of stainless steel into almost every facet of the façade made the project challenging with maintaining consistency with grain direction within material size restrictions. The low-E façade ensures maximum natural lighting during the daytime hours and minimizes solar induced temperature rises, thus helping achieve Gold LEED-CS status.
Scope of Work
48,700 sqm (524,000 sq ft) of curtain wall, 1,250 sqm (13,500 sq ft) of lobby wall/horizontal and vertical stainless steel and aluminum features, stainless steel canopies, balconies and entrances.
Related Searches
- Façade cladding
- Metal façade cladding
- Sunshade
- Facade sunshade
- Aluminium cladding
- Curtain wall
- Composite material cladding
- Metal solar shading
- Vertical solar shading
- Unitized system curtain wall
- Horizontal solar shading
- Sheet cladding
- Perforated façade cladding
- Aluminum and glass curtain wall
- Ventilated facade
- Facade system
- Glass curtain wall
- Stick system curtain wall
- Transparent curtain wall
- Metal and glass curtain wall
*Prices are pre-tax. They exclude delivery charges and customs duties and do not include additional charges for installation or activation options. Prices are indicative only and may vary by country, with changes to the cost of raw materials and exchange rates.


