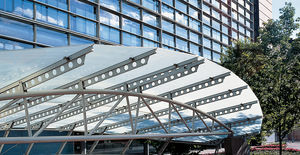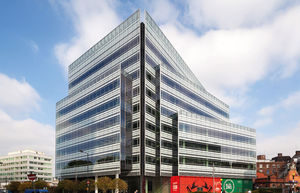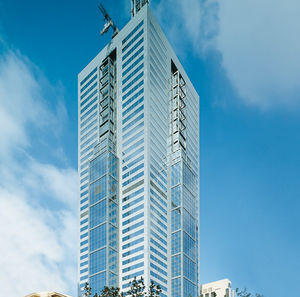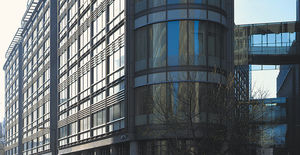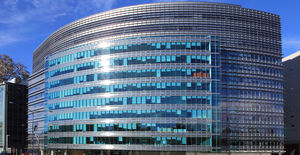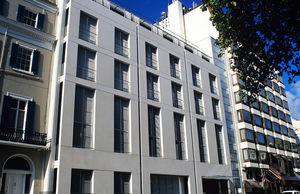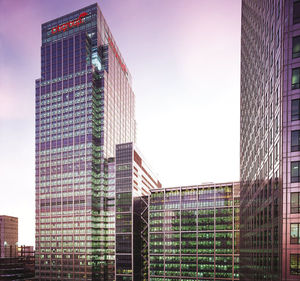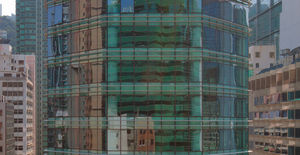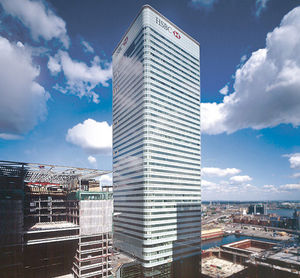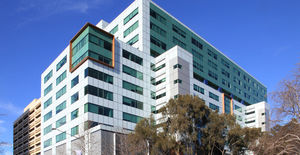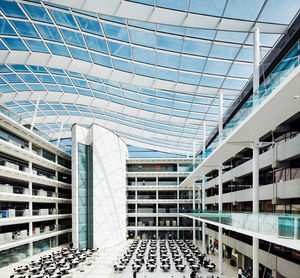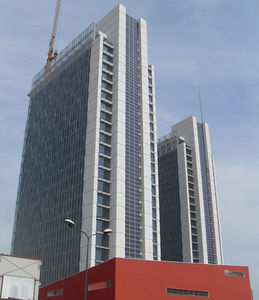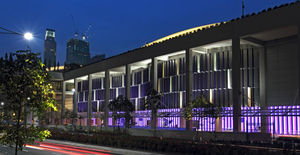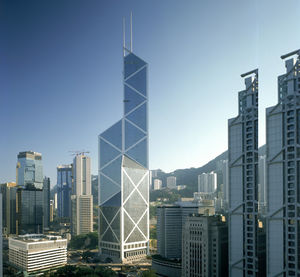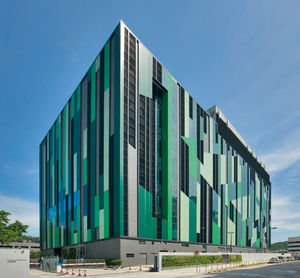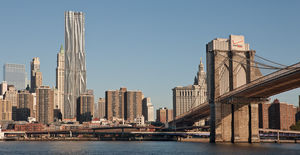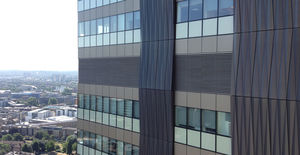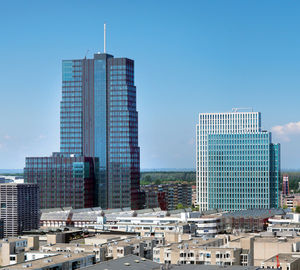
- Products
- Catalogs
- News & Trends
- Exhibitions
Panel curtain wall GEORGE STREETglasssteelstainless steel






Add to favorites
Compare this product
Characteristics
- Type
- panel
- Construction
- glass, steel, stainless steel
Description
Project Feature
The 388 George Street building is located in Sydney’s Central Business District. The 30-story office building was refurbished with glass to vision and spandrel areas. Composite panels have a metallic finish to spandrel areas. The façade design uses a very shallow mullion that obtains its strength from the external stainless steel trusses. Typical panels are approx. 1,940 metres wide and 3,650 metres high. Five sky gardens are enclosed by 4-story high aluminium curtain wall and glass supported by a steel structure. Glass louvres, motor operated and controlled by the building maintainance centre, are installed to the skygardens for ventilation.
Scope of Work
17,500 sqm (188,400 sq ft) of curtain wall.
Related Searches
- Façade cladding
- Metal façade cladding
- Sunshade
- Facade sunshade
- Aluminium cladding
- Curtain wall
- Composite material cladding
- Metal solar shading
- Vertical solar shading
- Unitized system curtain wall
- Horizontal solar shading
- Sheet cladding
- Perforated façade cladding
- Aluminum and glass curtain wall
- Ventilated facade
- Facade system
- Glass curtain wall
- Stick system curtain wall
- Transparent curtain wall
- Metal and glass curtain wall
*Prices are pre-tax. They exclude delivery charges and customs duties and do not include additional charges for installation or activation options. Prices are indicative only and may vary by country, with changes to the cost of raw materials and exchange rates.


