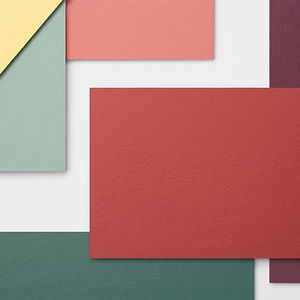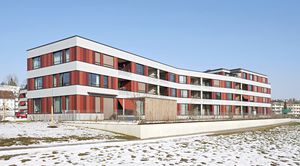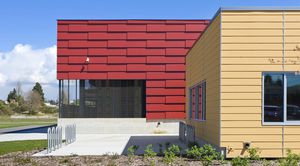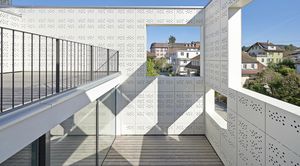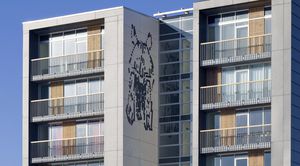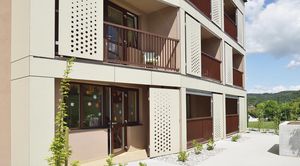
- Products
- Catalogs
- News & Trends
- Exhibitions
Panel cladding OFFICE BLOCKsmoothfor ventilated facade



Add to favorites
Compare this product
Characteristics
- Configuration
- panel
- Finish
- smooth
- Other characteristics
- for ventilated facade
Description
An office block located to the north of Milan, originally built in the 1960s, was extended a decade later. The primary brief for the renovation almost five decades later was to upgrade insulation and improve the building's ecological credentials. A ventilated Swisspearl® curtain-wall system was therefore superimposed on the north and south façades. The architects had a clear, technically straightforward and architecturally intelligible concept for the refurbishment of the existing building. Oliva Associate's choice of façade material, i.e. Swisspearl® cement composite panels, as well as their format and color, were vital to achieving their design goals.
Catalogs
No catalogs are available for this product.
See all of Swisspearl‘s catalogsExhibitions
Meet this supplier at the following exhibition(s):

Related Searches
- Façade cladding
- Panel façade cladding
- Smooth façade cladding
- Curtain wall
- Ventilated facade façade cladding
- Composite material cladding
- Large format cladding
- Strip cladding
- Unitized system curtain wall
- Insulated façade cladding
- Perforated façade cladding
- Matte façade cladding
- Glass curtain wall
- Vertical cladding
- Incombustible cladding
- Coated cladding
- Interlocking cladding
- Concrete curtain wall
- Backlit cladding
- Made of composite concrete curtain wall
*Prices are pre-tax. They exclude delivery charges and customs duties and do not include additional charges for installation or activation options. Prices are indicative only and may vary by country, with changes to the cost of raw materials and exchange rates.


