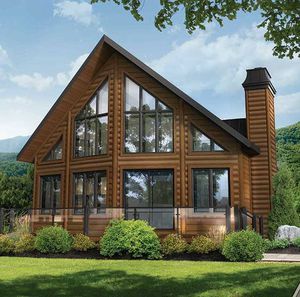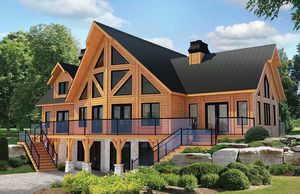
- Products
- Catalogs
- News & Trends
- Exhibitions
Prefab house STOCKHOLM 2logenergy-efficienttraditional

Add to favorites
Compare this product
Characteristics
- Type
- prefab, log
- Technical characteristics
- energy-efficient
- Style
- traditional
- Configuration
- two-story, with terrace
- Framing
- timber frame house
- Area
2,682 ft²
Description
The Stockholm 2 has been designed to appeal to the lovers of classic style, but with a unique and modern twist. The architectural design of this home is so spectacular, the Stockholm 2 is expected to become a favorite in the series. The layout includes over 2600 square feet of living space on 2 floors, with 4 bedrooms and 4 full baths, resulting in the ideal home for both a primary residence or vacation home. The exterior of the Stockholm 2 is welcoming, thanks to the mixed materials, ample windows, and a charming outdoor fireplace. A carport not only adds character, but functionality as well. This is the home that will have all the neighbors talking.
Dimensions:
Dining & living room: 17’-4’’ X 25’-8’’
Kitchen : 17’-4’’ X 11’-9’’
Bedroom (1): 17’-4’’ X 10’-6’’
Bedroom (2): 20’-0’’ X 11’-6’’
Living room (2): 17’-9’’ X 11’-2’’
Bedroom (3): 16’-1’’ X 13’-9’’
Bedroom (4): 13’-9’’ X 15’-3″
*Prices are pre-tax. They exclude delivery charges and customs duties and do not include additional charges for installation or activation options. Prices are indicative only and may vary by country, with changes to the cost of raw materials and exchange rates.














