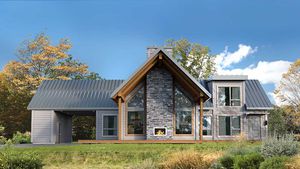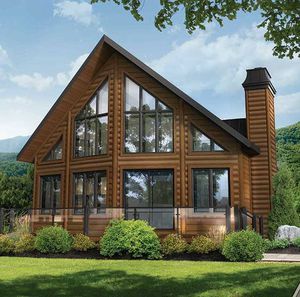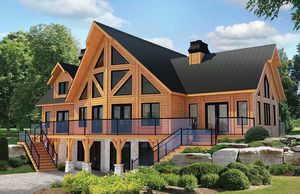
- Products
- Catalogs
- News & Trends
- Exhibitions
Prefab house OKANAGANlogenergy-efficienttraditional

Add to favorites
Compare this product
Characteristics
- Type
- prefab, log
- Technical characteristics
- energy-efficient
- Style
- traditional
- Configuration
- with terrace
- Framing
- timber frame house
- Area
1,283 ft²
Description
At 1283 square feet, the Okanagan is a spinoff of our very popular Kelowna model with the addition of a spacious garage. The master bedroom is located on the main floor with easy access to the main living space as well as the extraordinary great room. On the mezzanine, you will find the second bedroom with another full bath and walk-in closet. If you’re looking for even more space, consider upgrading to utilize the optional living space above the garage. As always, our plans can be customized to your needs.
Dimensions:
Dining Room: 13’-5’’ X 14’-9’’
Kitchen: 10’-0’’ X 8’-4’’
Living Room:13’-5’’ X 16’-5’’
Bedroom (1) 13’-2’’ X 11’-0’’
Bedroom 2: 11’-10’’ X 11’-4’’
*Prices are pre-tax. They exclude delivery charges and customs duties and do not include additional charges for installation or activation options. Prices are indicative only and may vary by country, with changes to the cost of raw materials and exchange rates.














