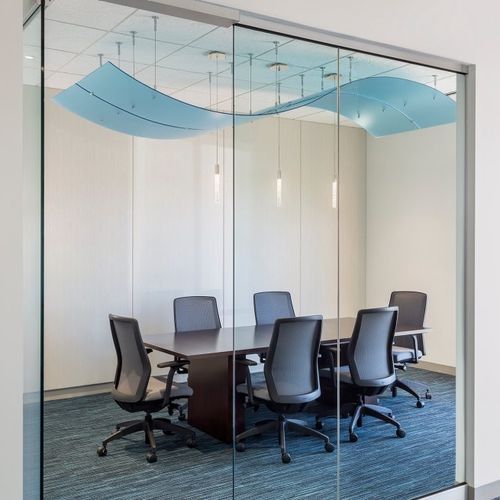
Polycarbonate suspended ceiling TRANSLUCENTS™ tilepanelfor office









Add to favorites
Compare this product
Characteristics
- Material
- polycarbonate
- Type
- tile, panel
- Room/use
- for office, for conference rooms
- Location
- interior
- Technical characteristics
- acoustic, flame-retardant
- Aesthetics
- decorative, color, design, curved
- Ecological characteristics
- sustainable
- Width
2'00"
(1 m)- Length
6'00"
(2 m)
Description
Create custom design arrangements using pre-formed acoustic ceiling tiles that install easily.
Create countless, sophisticated design arrangements with these pre-formed panels which install quickly and easily. Translucents™ Canopies are available in 20 different decors, and can be installed individually or as part of connective groupings to form ribbon-like runs or complete groupings in larger spaces. They are pre-formed in three easy to use configurations – vaults, valleys or waves.
Preformed curved panels.
Available in a variety of decors that feature embedded fabrics and other materials as well as solid colors from the color gallery.
Whimsical elegance for retail, office, healthcare, or hospitality environments.
Three easy-to-use elements: wave, vault, or valley.
Individual suspension or connected groupings for ribbons or larger spaces.
Four simple connection/suspension points for fast, trouble-free installation.
USG Translucents™ Canopies meet Class B flame spread requirements, except Rain™ which is Class C.
VIDEO
Catalogs
USG Ceiling Solutions
300 Pages
USG CEILING CATALOG
232 Pages
Related Searches
- Ceiling
- Acoustic ceiling
- Interior suspended ceiling
- Tile ceiling
- Decorative ceiling
- Panel ceiling
- Office ceiling
- Metal ceiling
- Flame-retardant ceiling
- Conference room ceiling
- Perforated ceiling
- Color suspended ceiling
- Made from recycled materials suspended ceiling
- Aluminum ceiling
- Ceiling with hidden framework
- Light ceiling
- Sustainable ceiling
- Clean room ceiling
- Recycled suspended ceiling
- Wooden ceiling
*Prices are pre-tax. They exclude delivery charges and customs duties and do not include additional charges for installation or activation options. Prices are indicative only and may vary by country, with changes to the cost of raw materials and exchange rates.





