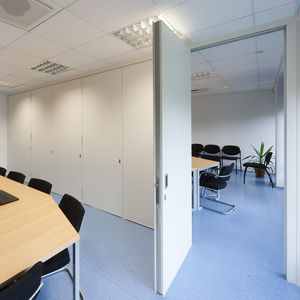
Wooden partition ALATAR Ssliding and stackingaluminumfor offices






Add to favorites
Compare this product
Characteristics
- Type
- sliding and stacking
- Material
- aluminum, wooden
- Applications
- for offices
Description
Single panelled operable walls are room separators that are attached to the ceiling. Unlike continuously hinged operable walls, these panels are not intercon- nected and when opening the wall the panels are stacked at the end of the track with one roller or on another track with two rollers. There are sound insula- tion seals between the panels, ceiling and floor.
STRUCTURE
The operable walls structure is composed of aluminum profiles, sheets of treated particleboard or MDF and insulation. The combined structure forms a panel that has a total thickness of 100–120 mm and depending on the insulation material ensures a soundproof resist- ance of 40–57dB (decibels).
Stationary end parts with a standard width of 80 mm are installed at the ends of the wall.
Because the wall is suspended from the ceiling, it is important for the installation of the wall that the wall is attached to something solid (i.e. concrete ceiling, steel structure, wood beam etc.). Alternatively, the track of the operable wall can be attached to the constructive ceiling using threaded bars and special attachment plates.
The standard colour for the profiles of the operable wall are white (RAL 9010) and the edge profiles of the panels have a naturally anodized finish.
Catalogs
Wallenium 2014
35 Pages
Related Searches
- Partition
- Desk divider
- Glass partition
- Office partition
- Demountable partition
- Acoustic partition
- Metal partition
- Glazed partition
- Aluminum partition
- Floor-mounted office divider
- Sliding partition
- Metal office divider
- Wooden partition
- Aluminum office divider
- Folding partition
- Sliding and stacking partition
- Semi-glazed office divider
- Soundproofed partition
- Plasterboard partition
*Prices are pre-tax. They exclude delivery charges and customs duties and do not include additional charges for installation or activation options. Prices are indicative only and may vary by country, with changes to the cost of raw materials and exchange rates.




