- Building & Construction >
- Construction system >
- Concrete building
Concrete buildings
{{product.productLabel}} {{product.model}}
{{#if product.featureValues}}{{product.productPrice.formattedPrice}} {{#if product.productPrice.priceType === "PRICE_RANGE" }} - {{product.productPrice.formattedPriceMax}} {{/if}}
{{#each product.specData:i}}
{{name}}: {{value}}
{{#i!=(product.specData.length-1)}}
{{/end}}
{{/each}}
{{{product.idpText}}}
{{product.productLabel}} {{product.model}}
{{#if product.featureValues}}{{product.productPrice.formattedPrice}} {{#if product.productPrice.priceType === "PRICE_RANGE" }} - {{product.productPrice.formattedPriceMax}} {{/if}}
{{#each product.specData:i}}
{{name}}: {{value}}
{{#i!=(product.specData.length-1)}}
{{/end}}
{{/each}}
{{{product.idpText}}}

... needs to comply with the Health Technical Memoranda (HTM) and Health Building Notes (HBN) on healthcare construction projects. Our track record includes a range of diverse buildings ...
Algeco


... Available in Bare-bone house version, Ready for finishing version and Turnkey house version Flat roof Commercial construction / B2B for public and private property developers and town councils
Vario Haus

... extensive selection of accessories and equipment. Construction Traditionnelle is our hybrid building solution, in which we accompany and support you in your construction project, by ...
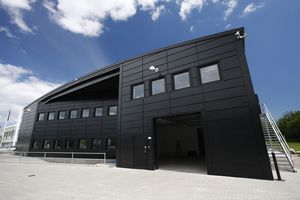
... office building consists of a modern, stylish mix of steel and glass. The glass is tinted and slightly reflective, creating a building with a top-quality and elegant design. On the third floor, the front ...
ASTRON
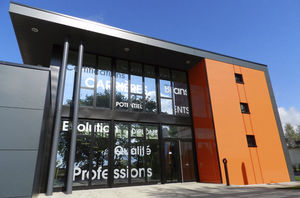

... office building is for the Construction Offices, Administrative & Management Offices, Engineering & Project Management Site Offices, Substation Offices, Emergency Offices, or communication industry we ...
prefabex

The office building of Energie AG in Rheinfelden was built in 2010 from CLT.

system: monobloc (221×156|221|306|456 cm) sturcture: reinforced concrete
c.m.c.2. 0
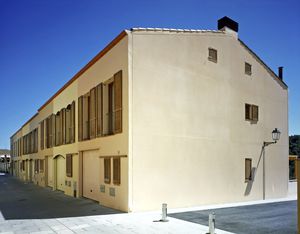
... These models maintain classic design features while incorporating all the advances of the industrialised system, making the construction process, faster, safer and more economical. The result is all the advantages of ...
HORMIPRESA

IBS Distribution

... Bodrum, Muğla Construction Year 2015 Indoor Space 870 m² Bahcesehir College, one of Turkey’s leading secondary education institutions, chose APEC Smart Steel Structure Systems, for APEC’s cold-formed and weldless ...
APEC Smart Steel Structures
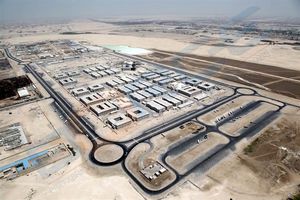
General Contracting Projects_Prefab Steel Labor Accommodation Camps Project Country / CityUAE / Abu Dhabi Contract TypeEPC
DORCE Prefabricated Building & Construction Industry Trade Inc.

SÄBU manufactures the standardized types of buildings in large number. In contrast to the individual types of buildings the basic construction, the construction of the walls as well as ...
SÄBU
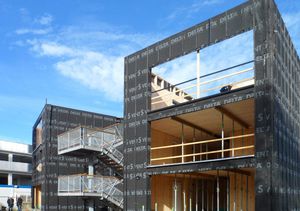
... constructed as timber and concrete composite. On 17th of November 2015 the CEO of TiComTec, Dipl.-Ing. (FH) Rainer Bahmer, visited the construction site in Chantier de Begles near Bordeaux. The first ...
TiComTec

5 storey building 20 apartments 40 modules GLA – 1 242 m² OBAS Apartment concept is functional in all its aspects. The external shape is visually attractive, and layouts of apartments are ergonomic. The building ...
Nordic Homes
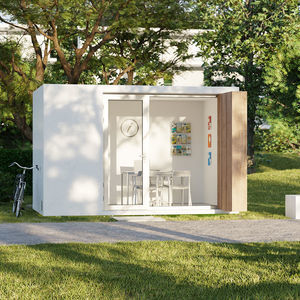
Prefabricated module in fiber reinforced concrete, compact, goes ready for the place. It does not require fixation to the ground so it will always be mobile. The interior is prepared for office or point of sale with ...
SIT

Prefabricated module in fiber reinforced concrete, compact, goes ready for the place. It does not require fixation to the ground so it will always be mobile. The interior is prepared for office or point of sale with ...
SIT

Prefabricated module in fiber reinforced concrete, compact, goes ready for the place. It does not require fixation to the ground so it will always be mobile. The interior is wide and prepared for office or point of sale/gate ...
SIT

... of these impressive Federal Aviation Administration air traffic control towers were constructed of post-tensioned, precast concrete modules. The use of the same size module on each project contributed significantly to ...

KP1
Your suggestions for improvement:
Receive updates on this section every two weeks.
Please refer to our Privacy Policy for details on how ArchiExpo processes your personal data.
- Brand list
- Manufacturer account
- Buyer account
- Our services
- Newsletter subscription
- About VirtualExpo Group





















Please specify:
Help us improve:
remaining