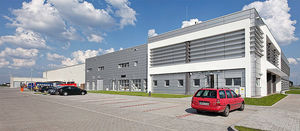
Prefab building modularindividualconcrete



Add to favorites
Compare this product
Characteristics
- Type
- prefab, modular, individual
- Material
- concrete, steel, galvanized steel
- Framing
- steel framing
- Market
- for office, storage, for industrial use
- Other characteristics
- contemporary
Description
Great design and functionality
In cooperation with our Builder Partner in Poland, we have designed a prefabricated steel hall that provides both storage space and office space for our customer Metchem SP. The three-story head office has a unique, modern design and is the new flagship of the company. The hall is divided into a warehouse and an office area. The facade of the multi-storey office building consists of a modern, stylish mix of steel and glass. The glass is tinted and slightly reflective, creating a building with a top-quality and elegant design. On the third floor, the front of the building has an integrated concrete protrusion, which has been given a bright shade of orange.
The company logo adorns this rectangular protrusion, which serves as a fitting background. In addition to office space, the prefabricated steel hall has an impressive amount of storage space for the warehouse part. The rectangular hall has a width of 57 metres, a length of 68 metres and a height of just over 10 metres. The hall has three built-in cranes that can lift a payload of up to 36 tons.
Builder
TMT WADOWICE SP. - Poland
Building Usage
Storage & Logistics
Surface
3 876 m²
Span
57 m
Frame Type
AZM2
Wall System
LPA900
Roof System
Individual
Catalogs
No catalogs are available for this product.
See all of ASTRON‘s catalogsRelated Searches
- Contemporary building
- Prefab building
- Commercial building
- Steel framing building
- Modular building
- Metal building
- Steel building
- Concrete building
- Warehouse
- Office building
- Precast warehouse
- Industrial warehouse
- Industrial use building
- Galvanized steel building
- Storage building
- Glass building
- Sports facility building
- Hotel building
- Airport building
- Individual building
*Prices are pre-tax. They exclude delivery charges and customs duties and do not include additional charges for installation or activation options. Prices are indicative only and may vary by country, with changes to the cost of raw materials and exchange rates.



